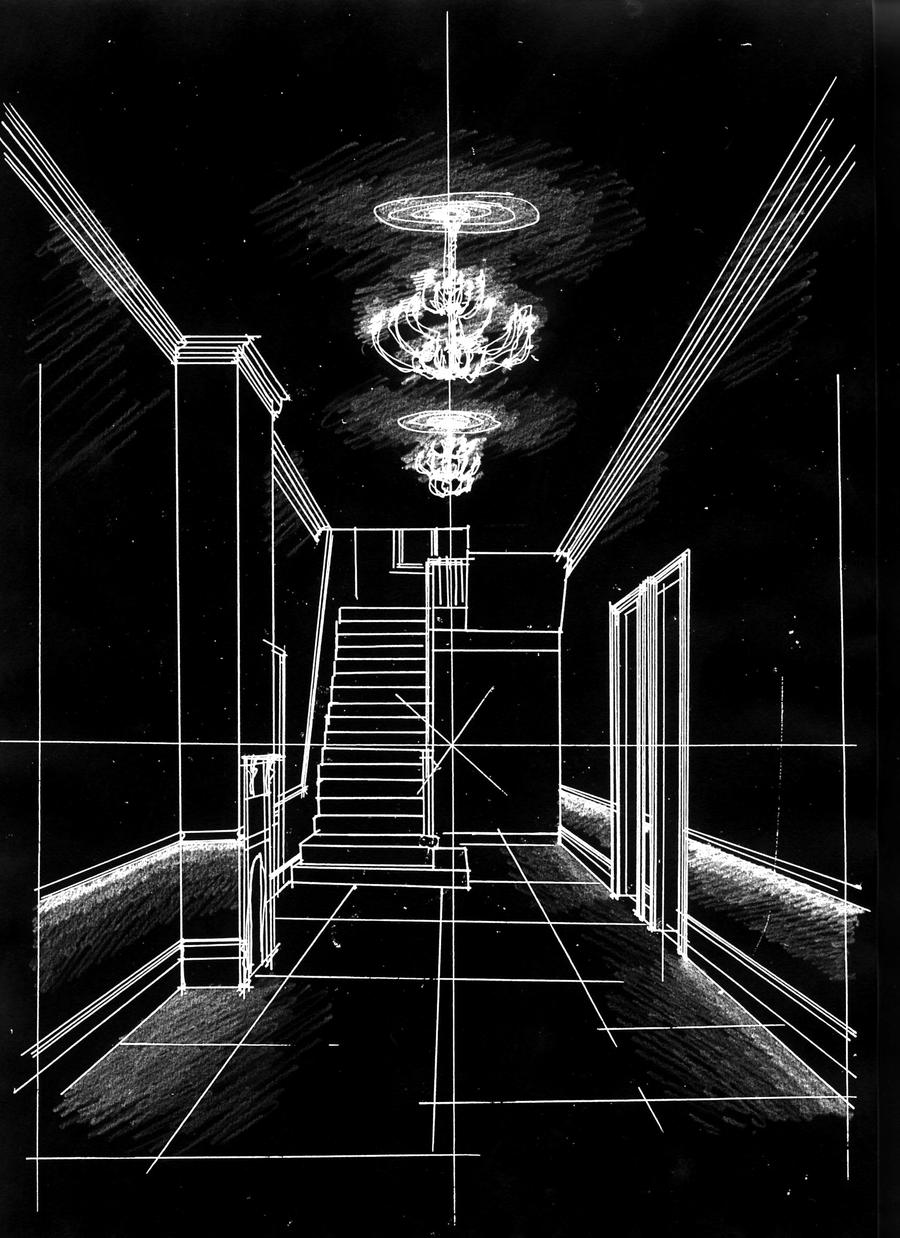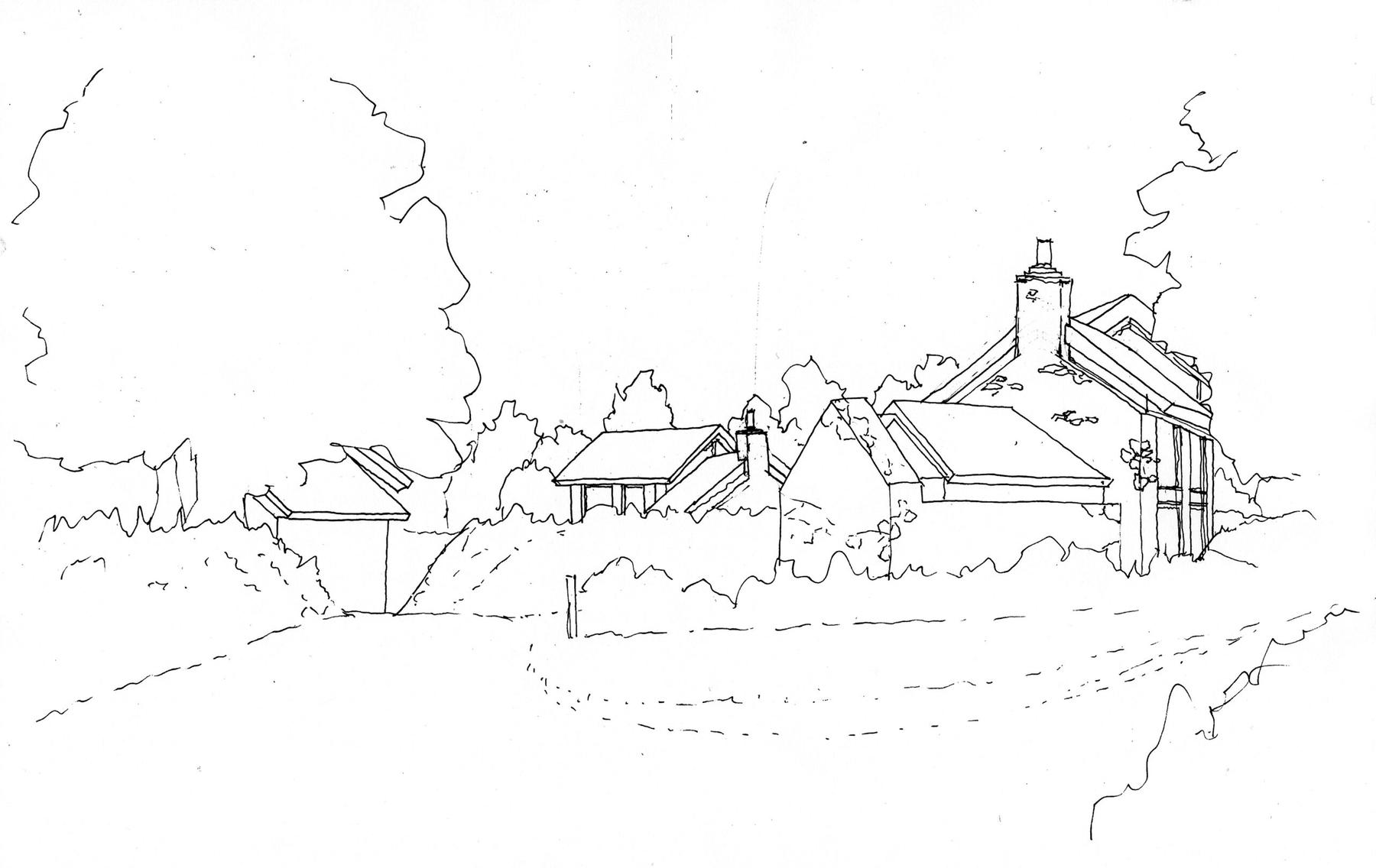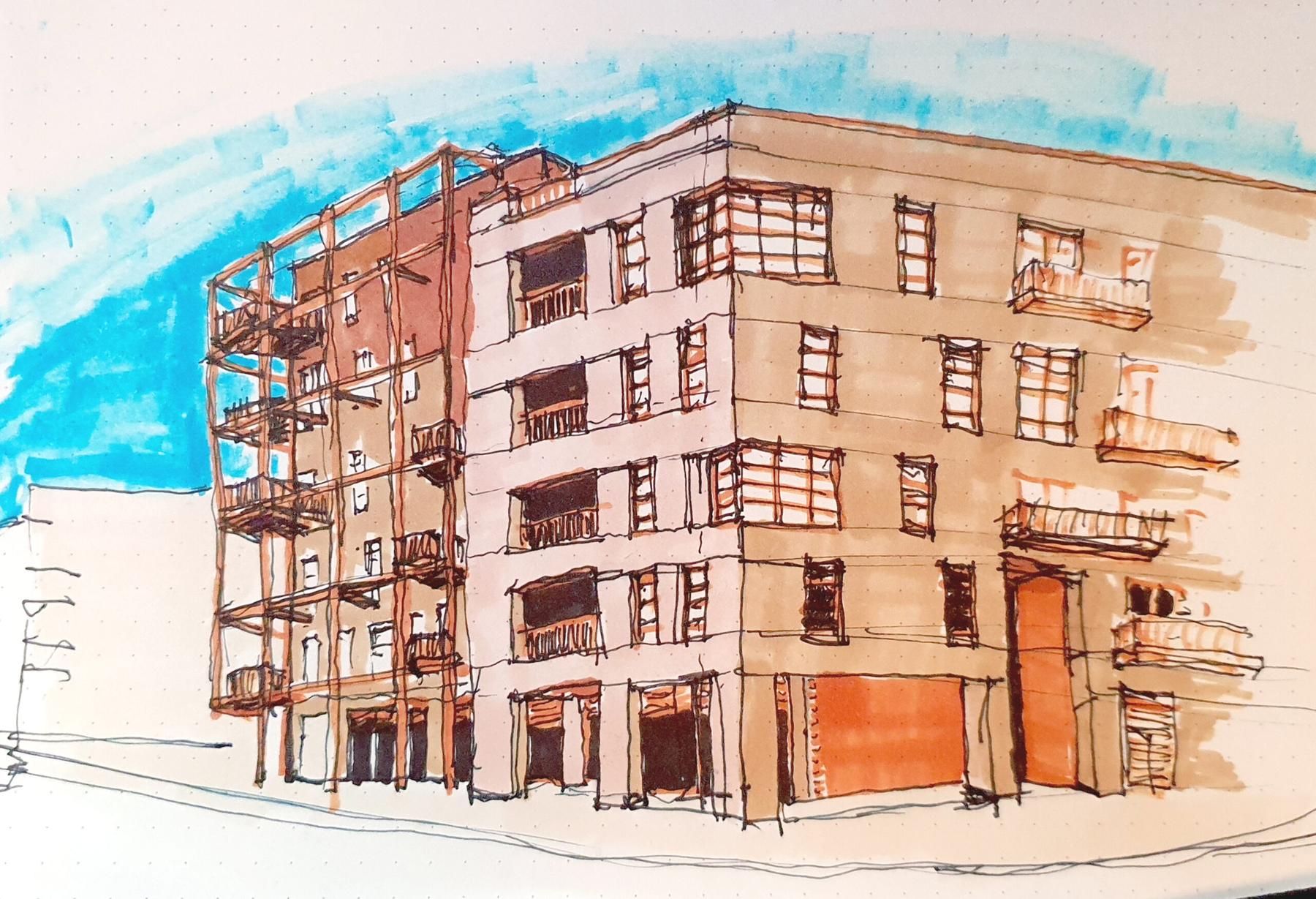
Understanding and communicating architecture requires both observation and representation. For this reason the practice has been focusing on continuous regular improvement of our collective freehand drawing technique.
We initialised this with a drawing workshop from Practise Room led by artist Luke Hannam, with a masterclass on employing the expressiveness and delicacy of simple line drawings. This minimalist approach challenged some of our more seasoned sketchers to consolidate how much we could express without relying on overly complex techniques, and encouraged the less confident that anyone can communicate efficiently through drawing.
Following on from this we established a monthly Sketch Club aiming to explore and learn from some of the best interiors and exteriors that London has to offer. Debuting with an excursion to the National Theatre on the Southbank we were profoundly fortunate to be joined by Jonathan Gittins, Head of Lighting at Atelier Ten; responsible for the lighting design scheme in the 2015 NT Future Regeneration with Haworth Tompkins. He shared a sensitively informative introduction about the reorientation and re-conceptualisation of the theatre lobby, particularly the effect their lighting had in influencing the mood of the space, celebrating the intrinsic beauty of the material qualities, reconnecting with the original building’s design concept and creating a sense of depth and warmth drawing the public inside.
Sketching with colleagues across our architecture and interiors team was an invaluable experience in crystalising our many ways of observing and understanding architecture and space, promoting union & synchronicity across the studio. Each of us focused deeply on our unique interests into texture, pattern, depth of field, massing, lighting or conversely how people inhabit the space – with each drawing helping consolidate the factor that most intrigued its creator whilst also enabling others to appreciate it via social intercourse afterwards.
Key takeaways from the exercise included: the space disrupted by structure can have a welcoming flow via glimpsed views (while the articulated spaces created allow comfortable nooks for inhabitation); brutal materials can be warm and inviting with the right lighting (but harsh and dismal without); a variety of massing orientations and forms can create drama and contrast in a space (even with a simple material palette); outside performance hours, the lobby works like a living room for the city, with a wide cross-section of the public working, relaxing or socialising in a laid-back manner that is different from the inhabitation of space in a bar, restaurant or library. Refining these principles enables us to take a more sensitive approach towards designing architecture and spaces.
Luke Davies, Senior Architect
Detail Sketch: Greg Lomas
Exterior Sketch: Luke Davies

