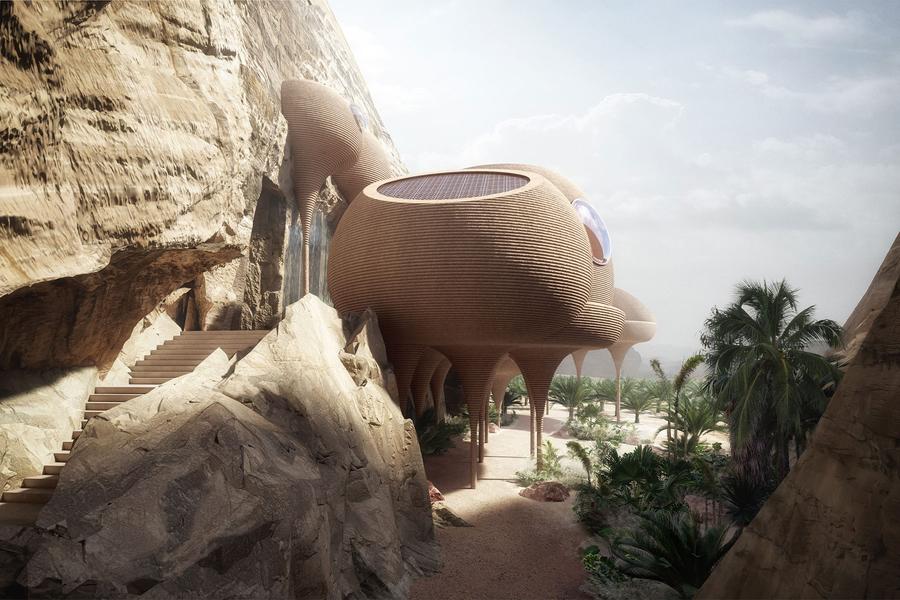
This is a research project that aimed to merge Foster Lomas’ approach to craft and historical sensitivity, with technological advancements in construction methods. Our small team worked alongside Webb Yates Engineers and XC02 for structural and environmental input, to come up with a proposal that reimagined an ancient dwelling typology found in the village of Nabataean in Saudi Arabia.
The site is located between two impressive rock formations above a flood plane that forms a vital role in its ecological context. We aimed to recreate typical clustered courtyard dwelling spaces in a way that organically fits within the rock face and touches the ground as lightly as possible. We decided on a strategy in which we could experiment with emerging 3D printing technology. By carefully carving out the rock face to form our circulation and ancillary spaces, we then would use excavated material for required aggregate to 3D print primary building forms. These make up our “clustered” spaces that are elevated above the ground allowing existing landscape below to flourish.
This strategy seeks to re-envision in-situ construction methods that are specifically linked to their place but can be applied to lots of different landscapes. This contextual approach also aims to minimise C02 emissions that can occur with off-site manufacturing methods specifically due to reliance on transporting bulky, heavy materials. We believe that developing methods that benefit from technological efficiencies but still “in-situ” in nature, could be an interesting approach to construction, specifically in rural sites with access constraints, but that also seek to be in keeping with the uniqueness of their surrounding landscapes.