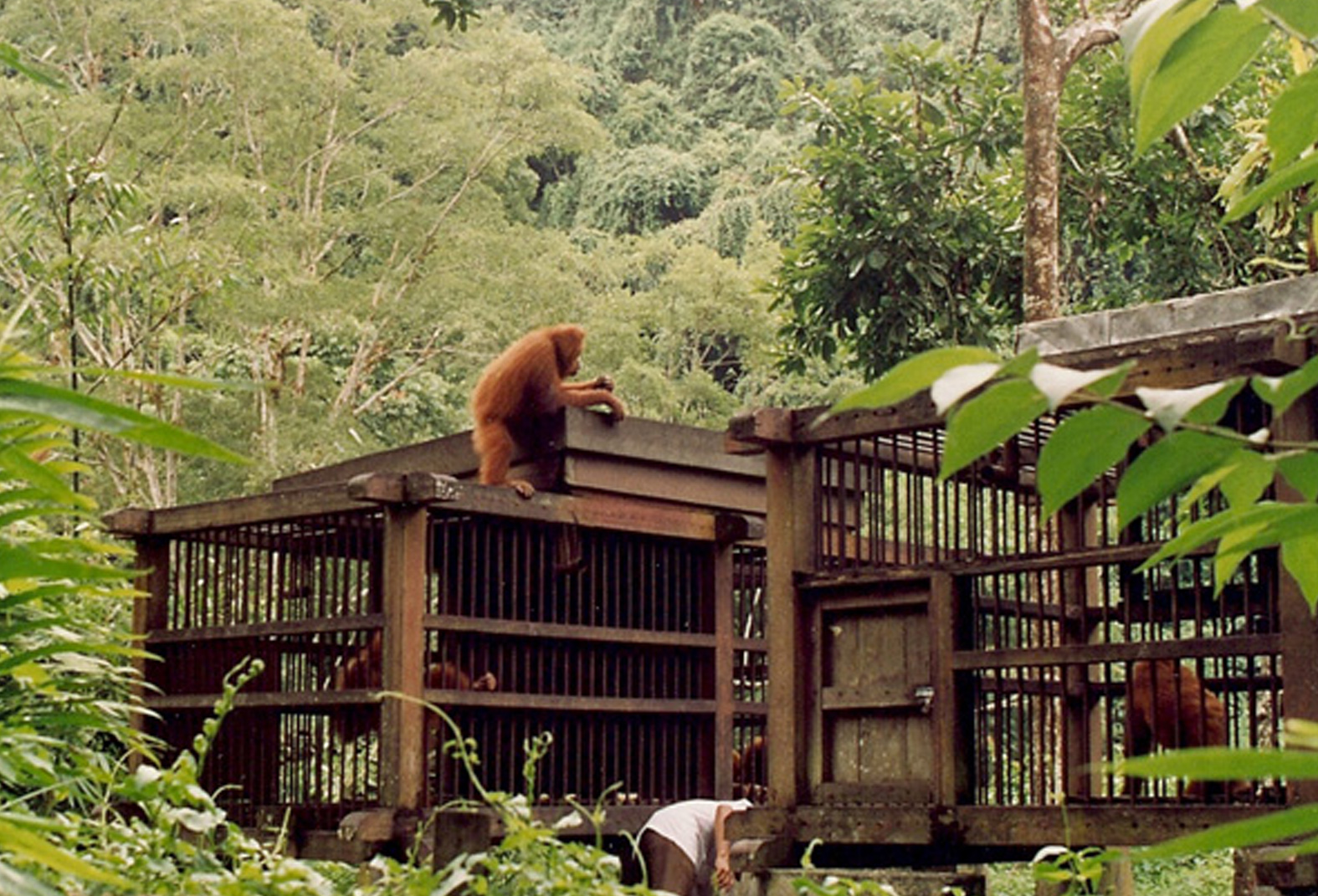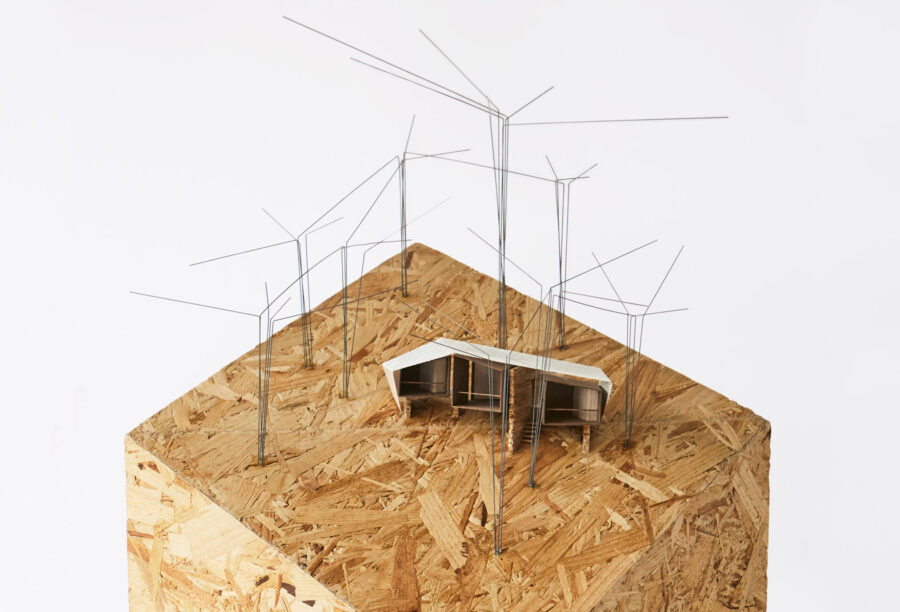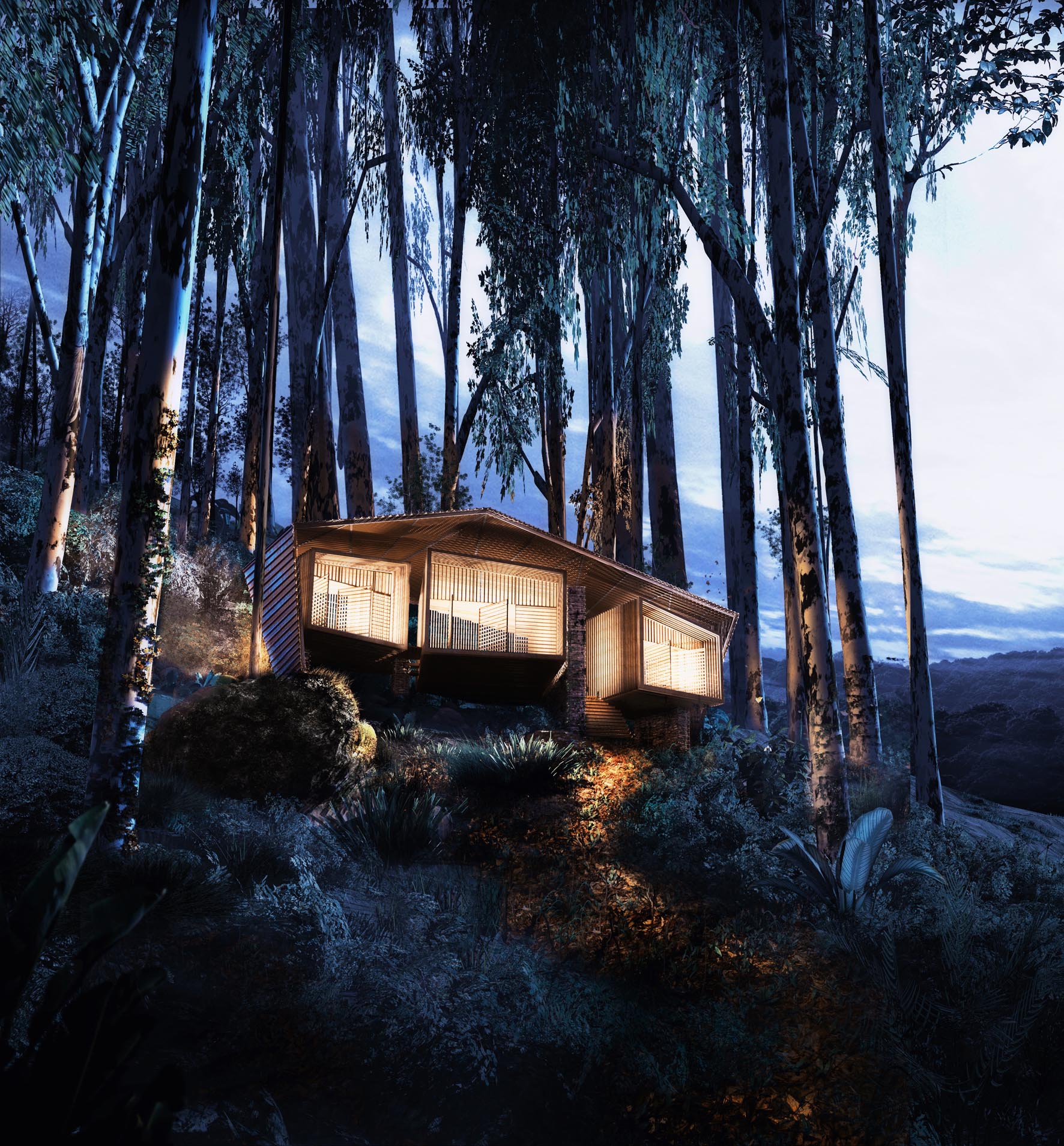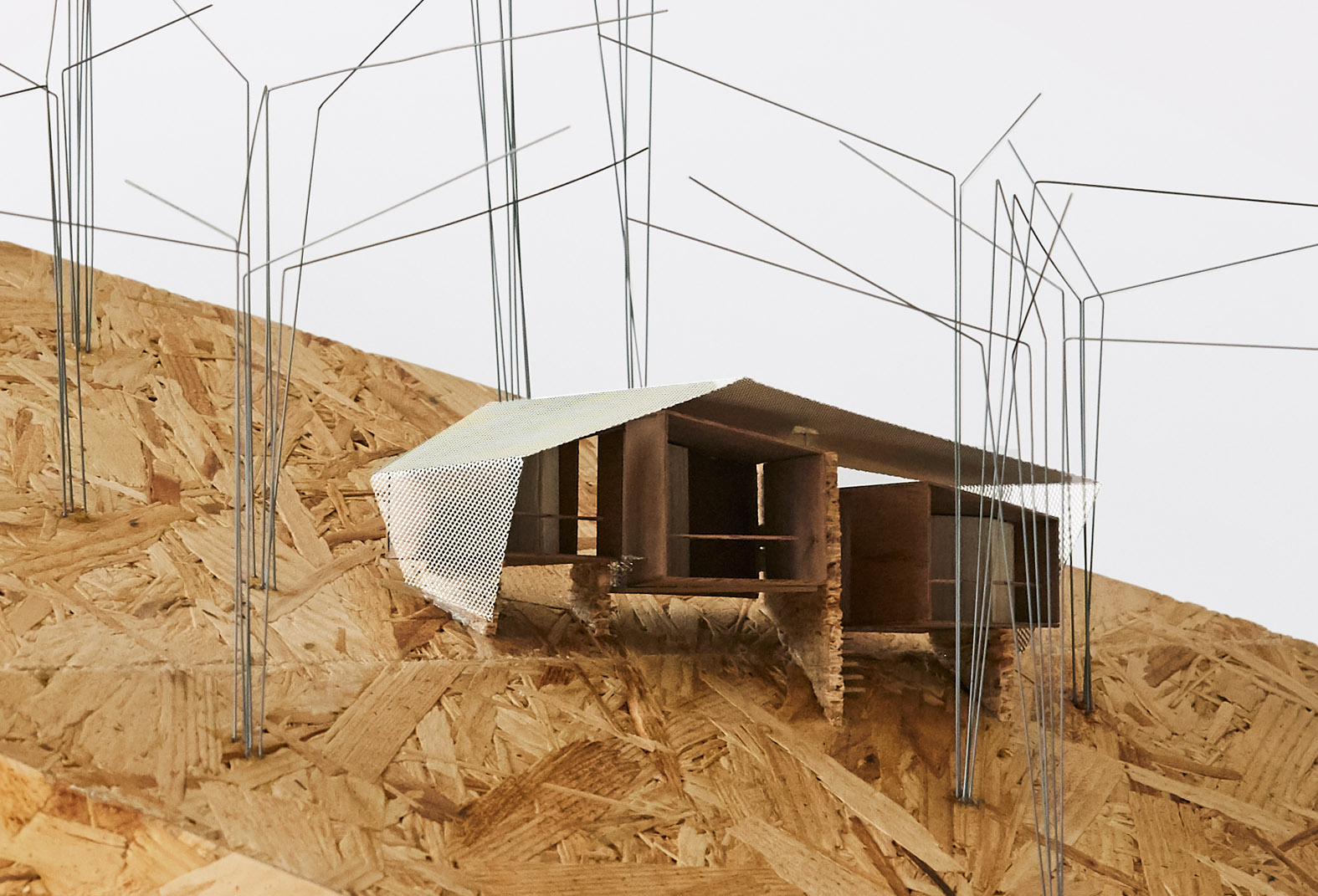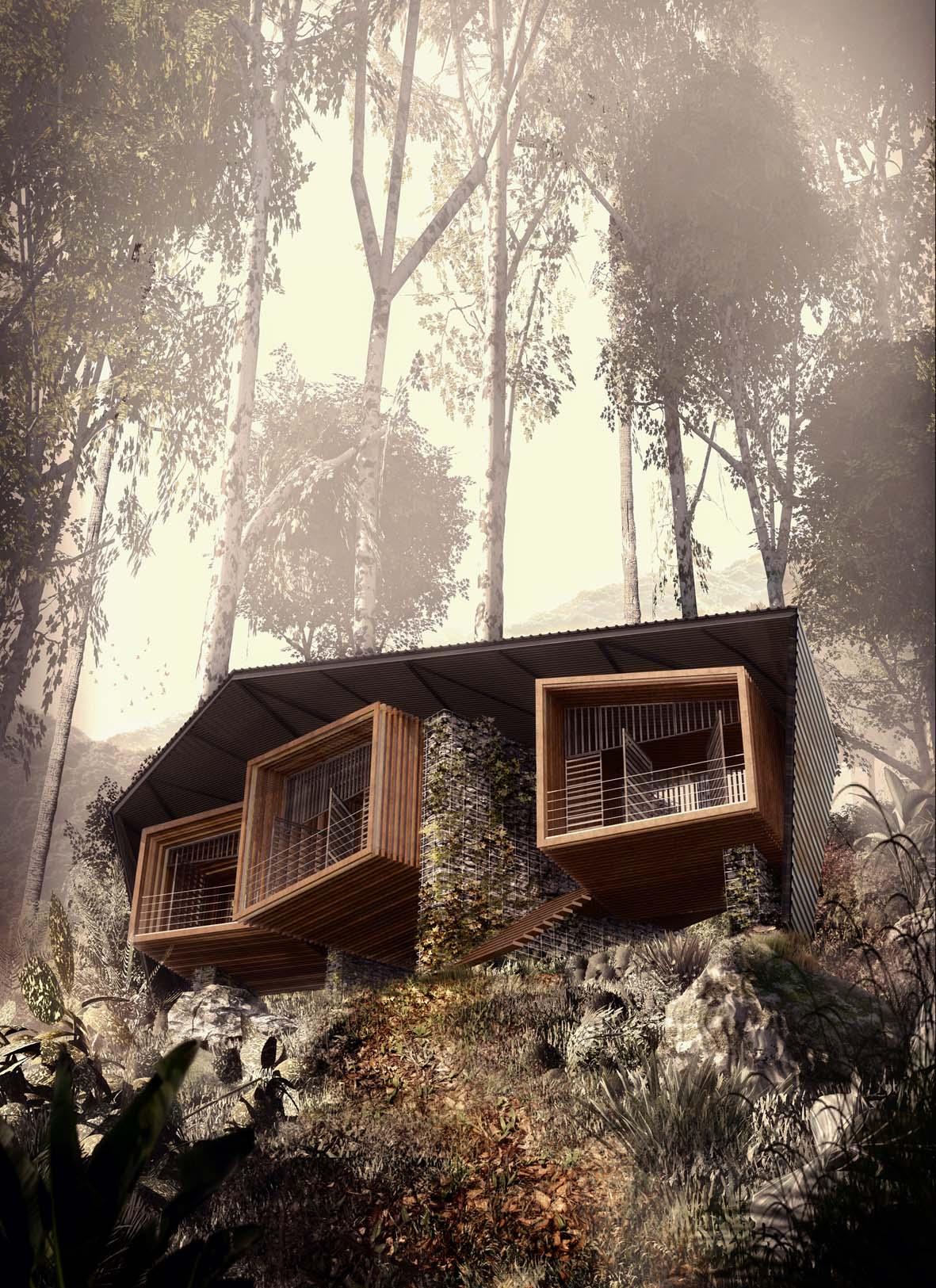
Bukit Lawang Lodge — Sumatra, Indonesia
2010The opportunity to design a building on the remote island of Sumatra, west of Java, was a rare opportunity to create an entirely sustainable structure using materials which were all locally sourced and from renewable forestry habitats. The island is of extraordinary beauty with a vivid nature, almost palpable in its typology of volcanic mounds which rise up steeply from the foot of lake beds. The island is one of the Sunda islands off western Indonesia and the second largest after Borneo of the Greater Sunda Islands, in the Malay Archipelago. The commission, a trekking retreat on a site adjacent to an orangutang sanctuary, is nestled into the edge of a river. The design is inspired by the nomadic nests constructed by the Sumatra orangutangs which are built within the treetops of the forest and freshly constructed each day. These constructions are made from bending branches often creating canopies to protect the animals from the tropical rain fall.
The building’s plan offers flexibility so that the structure can operate as a private residency whilst also hosting tourist accommodation. An external wrapping provides a shelter under which the three nests are positioned offering prime views on to the river and forest area. One nest is separated as independent guest accommodation by a structural gabion wall using local river stones whilst the other two nests provide a home for the client’s family. The wrapped roof is made from corrugated metal, a locally sourced material as well as being monkey proof.
