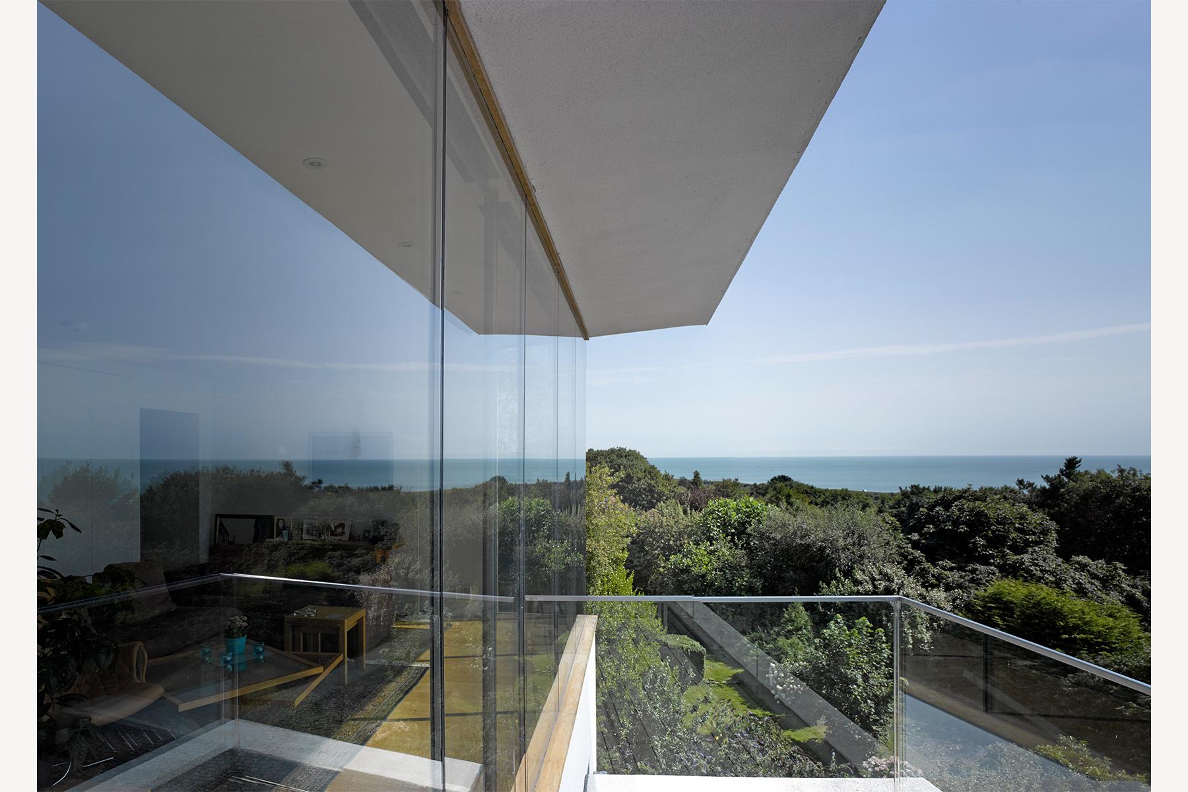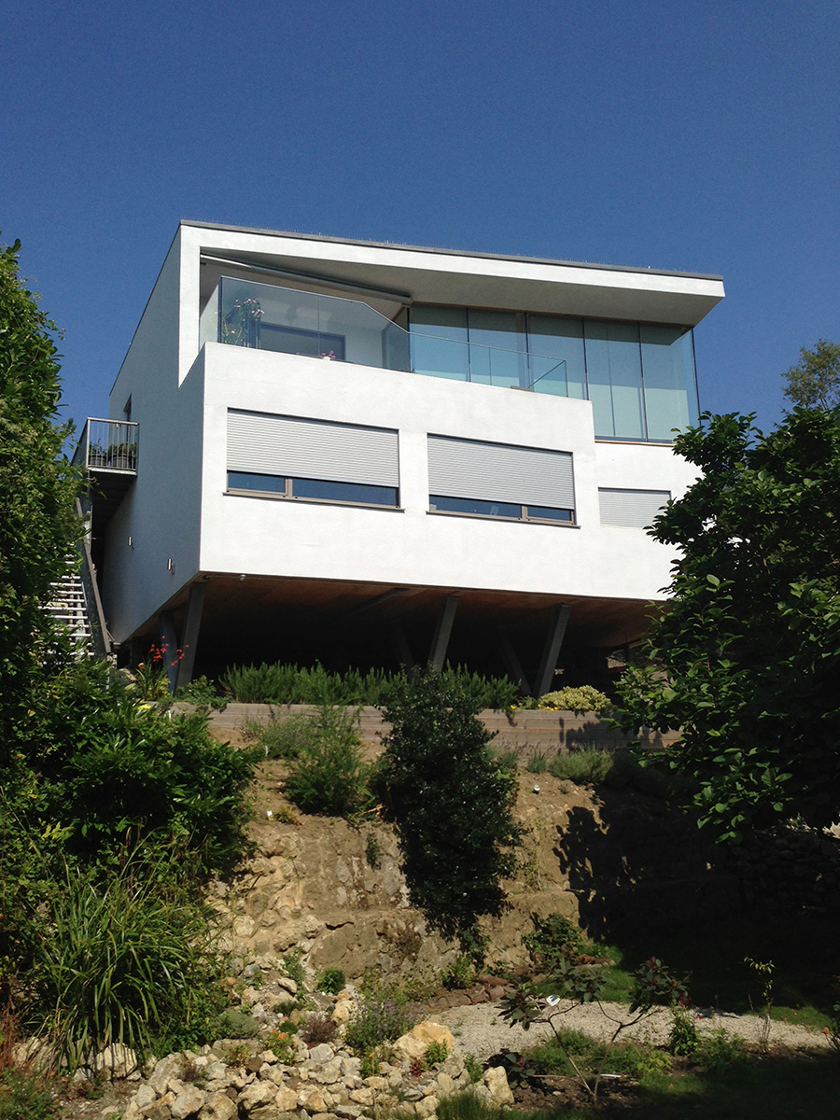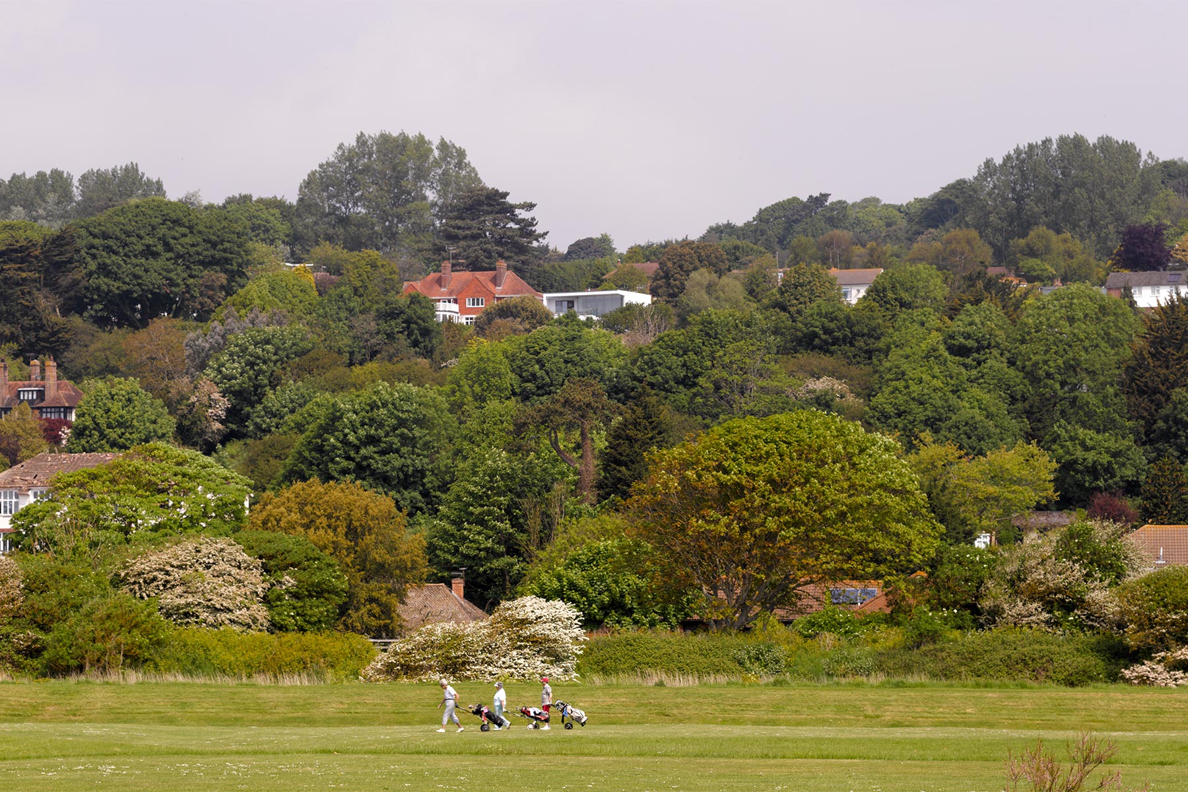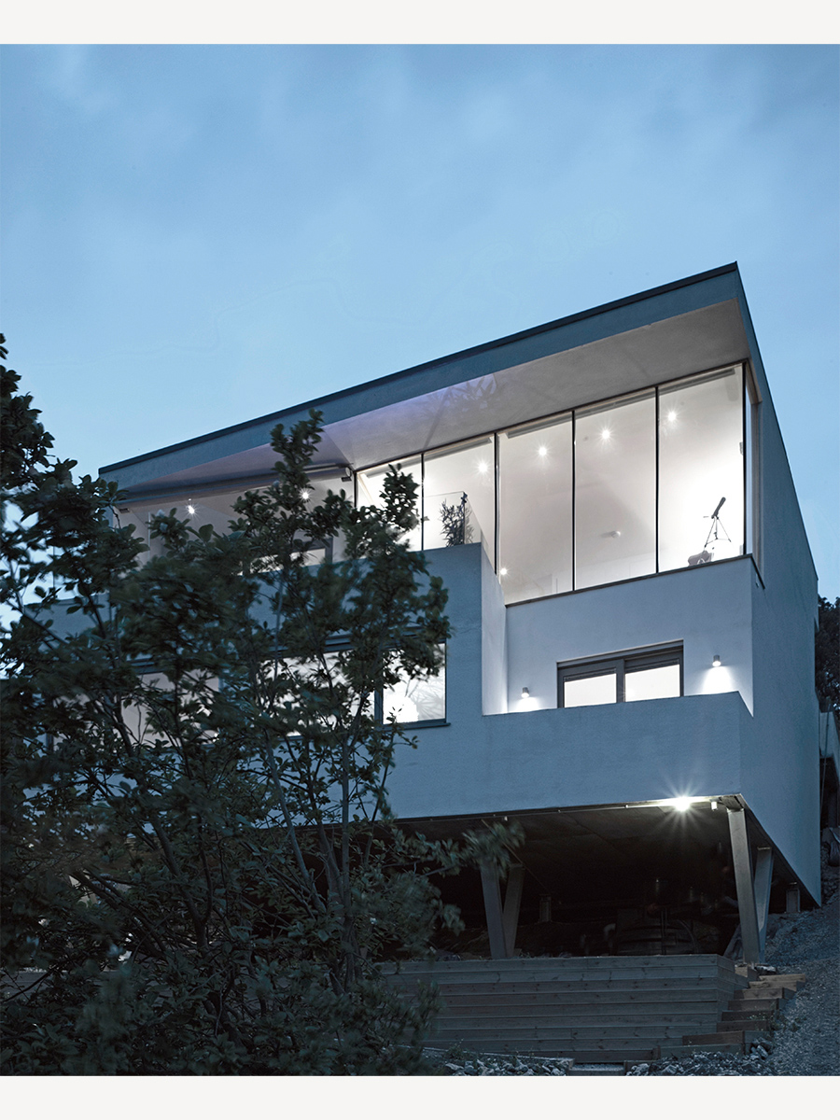
Cliff House, Kent
2012Cliff House is a new build perched on the Kent coast, overlooking the English Channel. We envisioned this structure as a sculpted block of Kent chalk, elevated just above the ground, giving it a striking yet understated presence. Its mass is deliberately skewed to respond to the site’s constraints, with strategic cut-outs creating terraces and framing views. The form was developed through intensive model-making, allowing us to refine our ideas and communicate the design effectively to both the local planning authority and neighboring residents.
The layout is driven by the need to maximize the coastal views, placing the main living spaces on the upper, entrance level. Upon arrival, what appears as a single-story structure immediately opens up to breathtaking sea views, with a sunlit hallway that unites the geometries of the site and its vistas.
Inside, the open-plan living area is anchored by a large picture window that offers unobstructed south-easterly views. From the dining space, a lowered terrace extends outward, dramatically perched 9 meters above the lawn below. The kitchen is positioned at the front of the house, with a northern window overlooking a secluded courtyard, providing a balance of openness and privacy.
The lower level is designed for retreat and relaxation. Ancillary spaces and bathrooms are tucked away on the blind north side, while the bedrooms are nestled into the slope, oriented towards the intimate lawn framed by trees. The master bedroom opens onto a south-facing balcony, further connecting the interior to the landscape.
Cliff House was designed with sustainability in mind, achieving Code for Sustainable Homes Level 3, and was commended in the 2013 Sunday Times British Homes Awards.
In collaboration with:
John Hesp – Craftsman, Boat Builder & Model Maker


