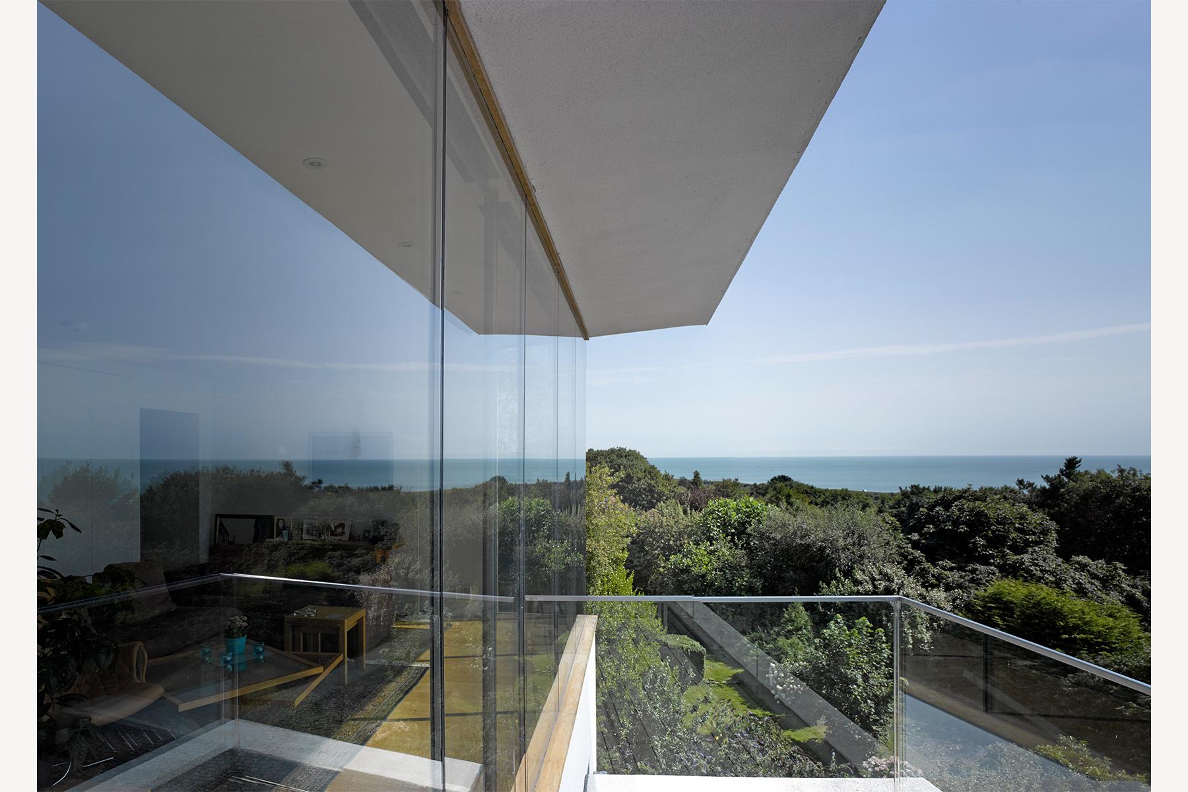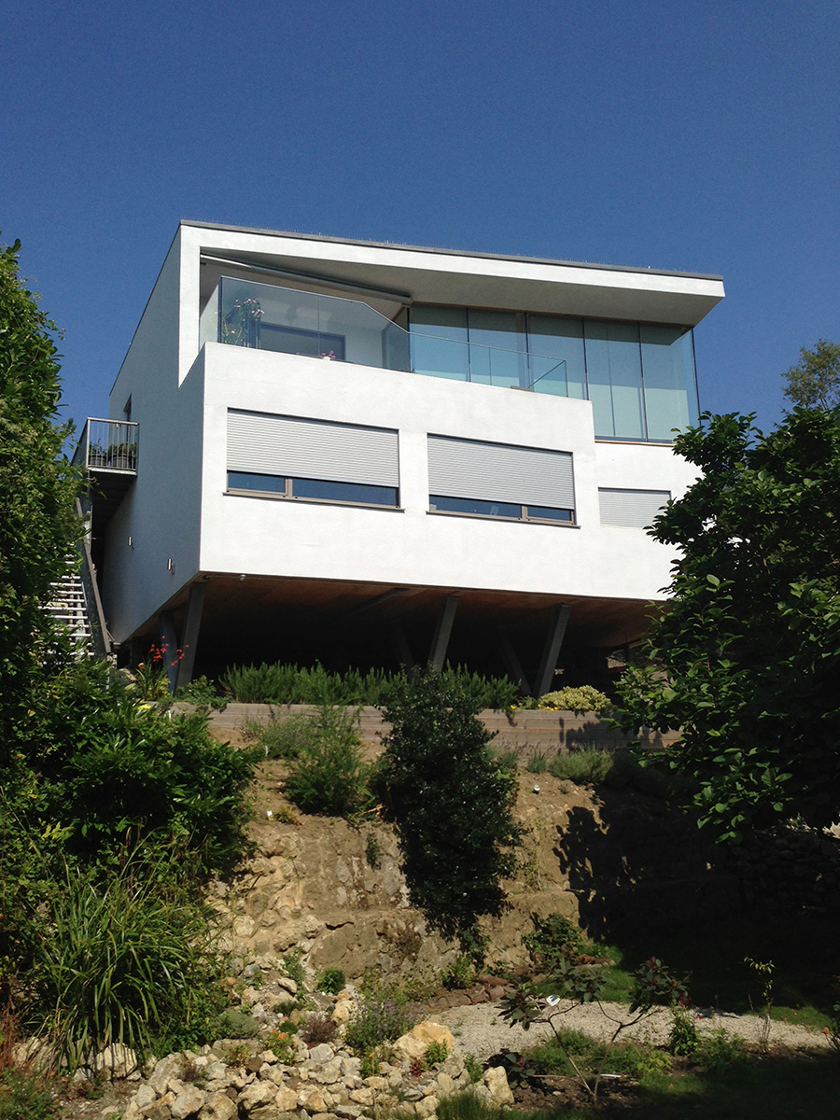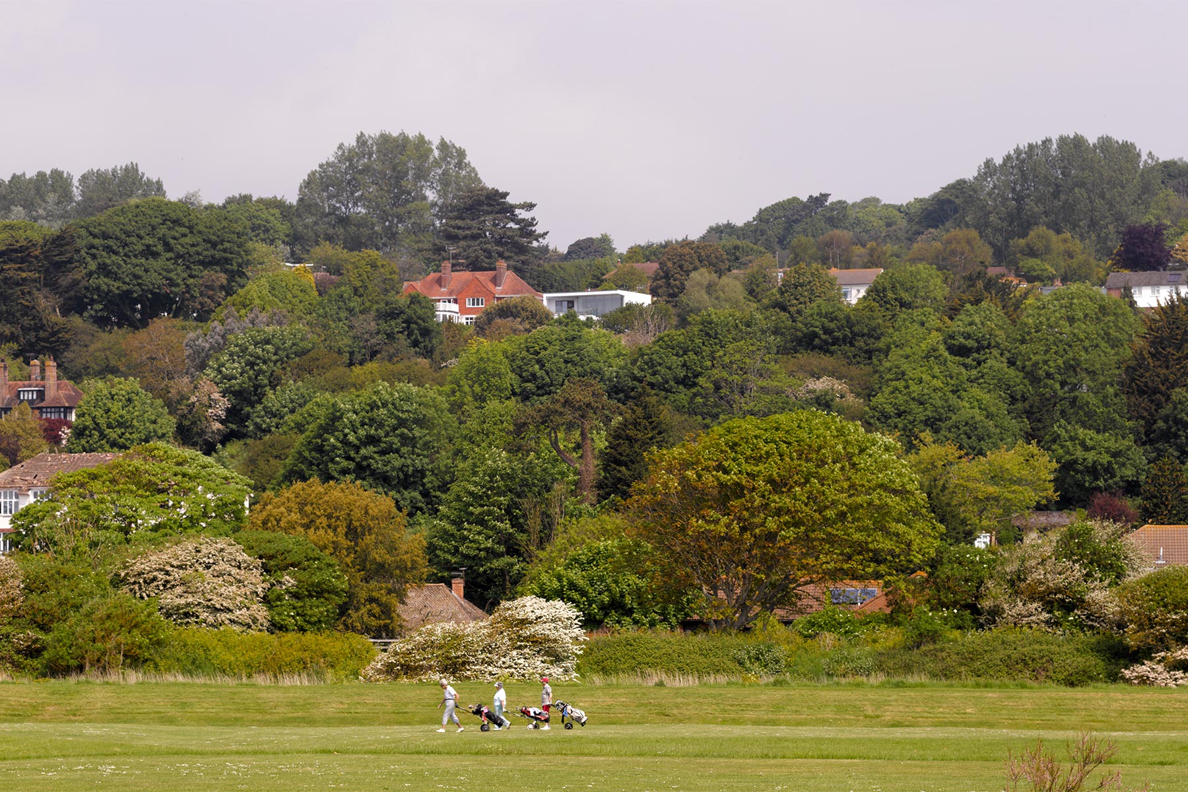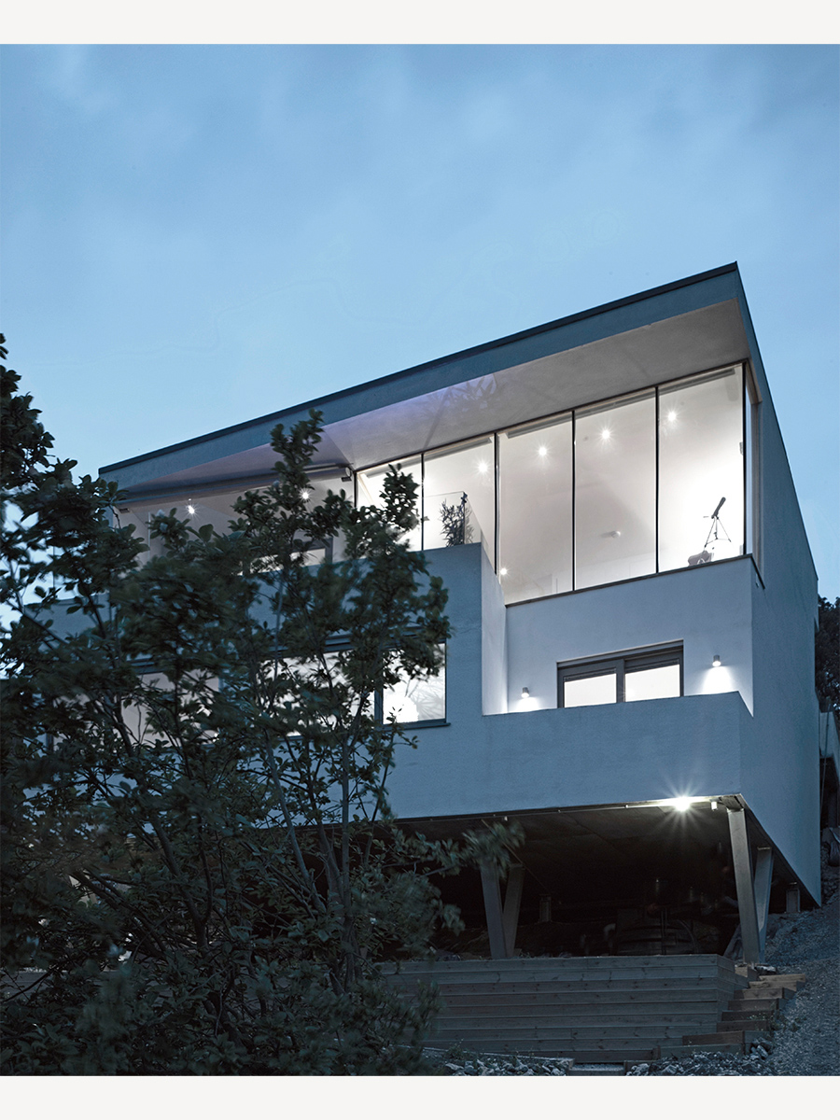
Cliff House
2012In collaboration with:
John Hesp – Craftsman, Boat Builder & Model Maker
Cliff House is a new build house, situated on the Kent coast, overlooking the English Channel.
We imagined the simple low cost building as a sculpted block of Kent chalk, perched above the ground. The mass is skewed, reacting to the site constraints with further cut outs made to allow for terraces and windows. We developed the form with intensive model making, this also assisted us in communicating our ideas to the local planning authority and the neighbours.
The plan of the house is focused on maximising the view so the main living spaces are on the upper, entrance level. As you enter what appears to be a single storey building you are presented with a view to the sea immediately. The daylit hallway brings together the geometries generated by the view and the site.
The living spaces are open plan and a large picture window provides an unobstructed south easterly view. From the dining space a lowered terrace can be accessed and this is dramatically perched 9m above the lawn below. The kitchen is located at the front of the building and has a northern window looking into a private courtyard.
On the lower floor the bathrooms and ancillary spaces are positioned on the blind northside of the building. The bedrooms are dramatically lowered towards the intimate lawn between the trees at the bottom of the slope with the master bedroom benefitting from a south facing balcony.
The project achieved a Code for Sustainable Homes level 3 and was commended in the Sunday Times British Homes Awards 2013.


