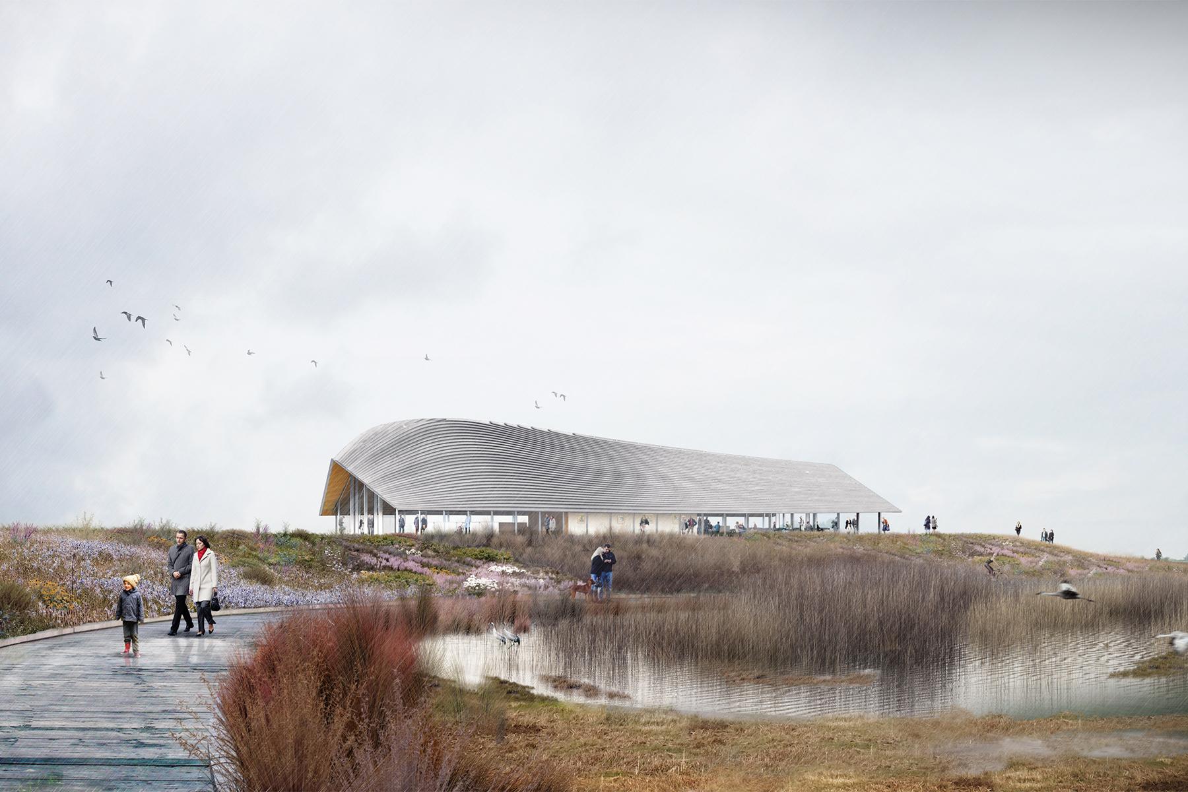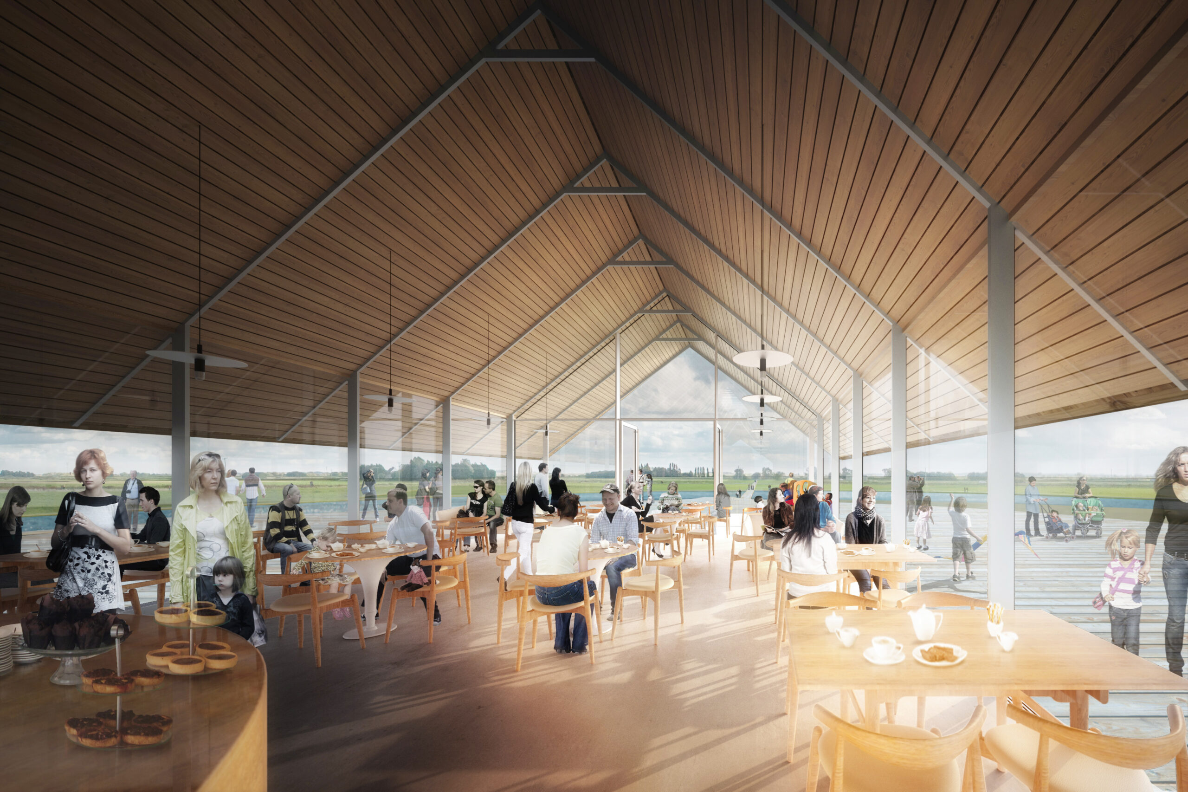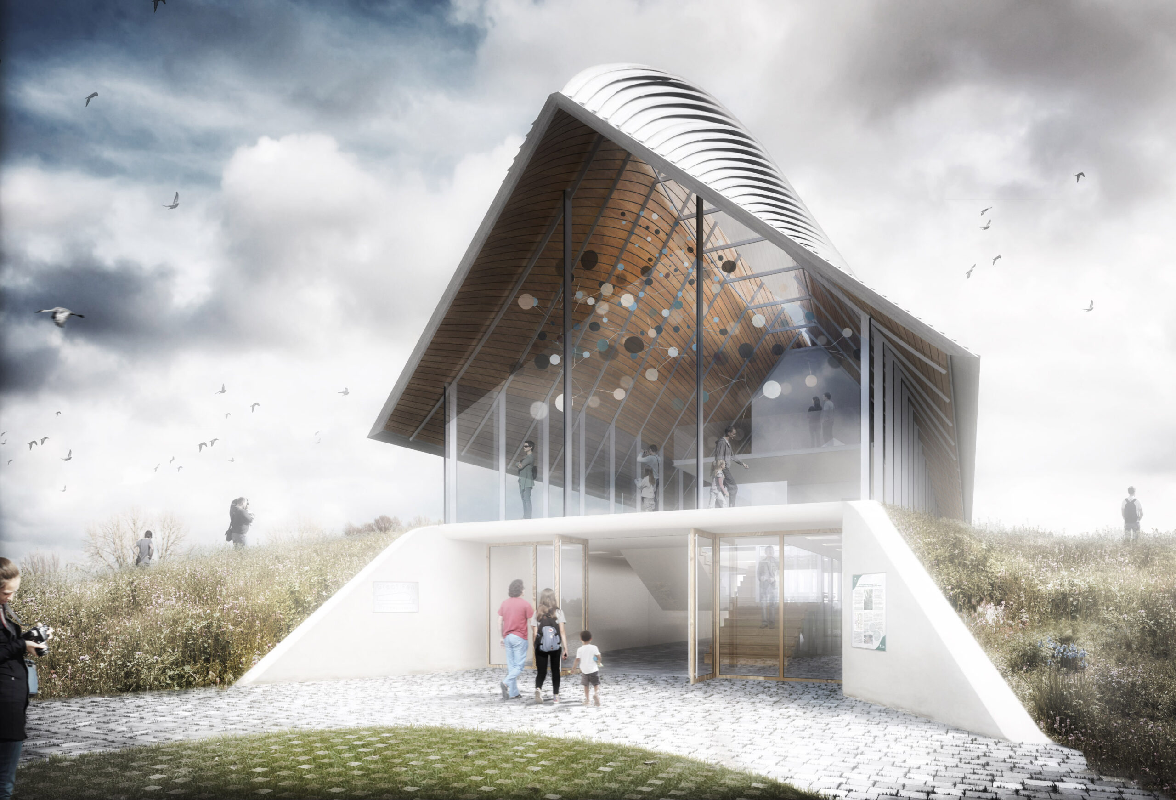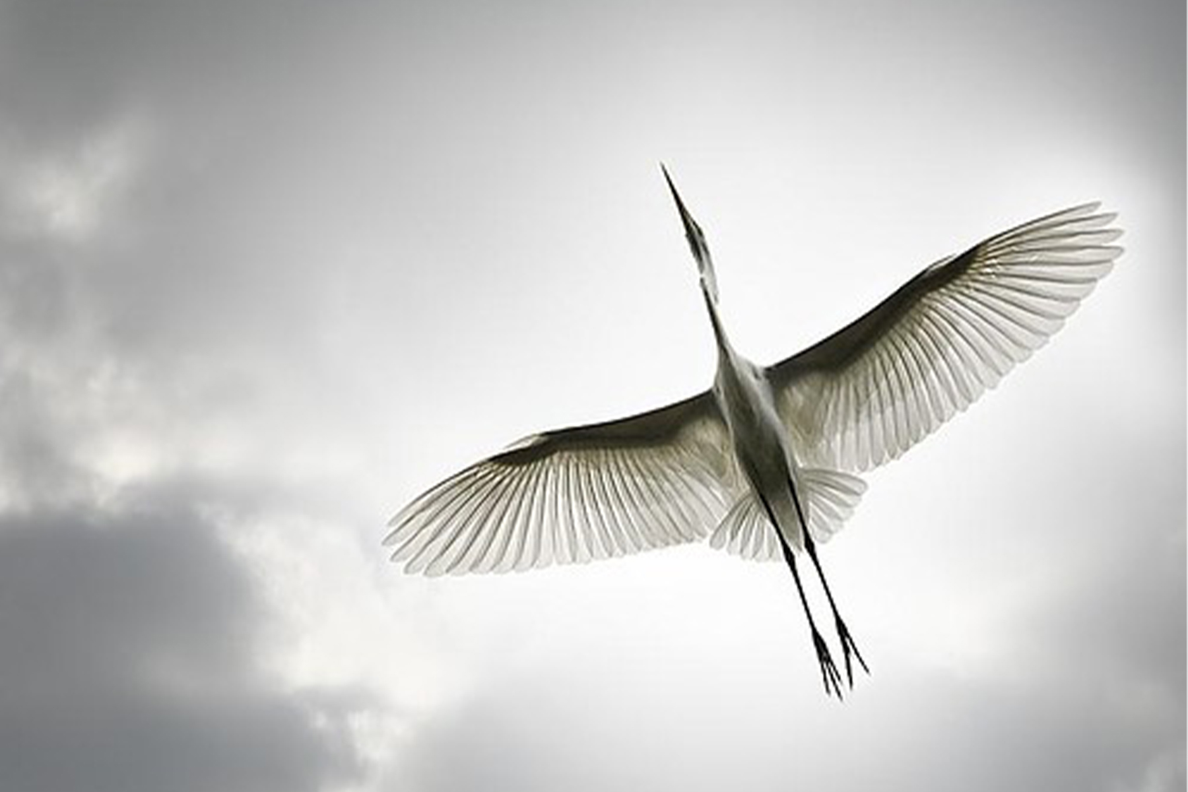
Great Fen Visitors Centre, Cambridgeshire
2013Drawing inspiration from the wing structure of the Common Crane, the building appears to hover gracefully over the vast, horizontal plains of Cambridgeshire’s distinctive Fen landscape. Observing the open, expansive land, we were influenced by the simplicity of agricultural sheds—low-lying structures that punctuate the flat terrain with clarity and purpose, what we termed discrete landmarks. This led us to create a single, sweeping gesture: a hovering roof that shelters the 360-degree viewing experience at the heart of the Visitor Centre.
Visitors enter the building at ground level, where it is partially carved into the landscape, forming natural “levies” to shield against prevailing winds. Once inside, they are drawn into a dramatic three-story atrium—a central space from which the plan unfolds. This atrium leads to an arcing promenade, a gentle curve that gradually reveals the building’s activities, café, and panoramic views of the surrounding landscape.
The expansive roof and low eaves are designed to provide habitats for local flora and fauna, integrating the building with its natural environment. The structure's adaptability is key: the framed design allows for easy reconfiguration, ensuring that the building can evolve to meet future needs.
Our sustainability strategy includes rainwater harvesting and an earth-sheltered ground floor, which takes advantage of stable ground temperatures for energy efficiency. The roof will be clad in sustainably sourced Accoya wood, also known as ‘pickled pine,’ which offers exceptional durability and a lifespan of up to 50 years. Over time, the external cladding will weather naturally, responding to its orientation and creating a dynamic palette of patinas across the building’s surfaces, reflecting the ever-changing Fen landscape.


