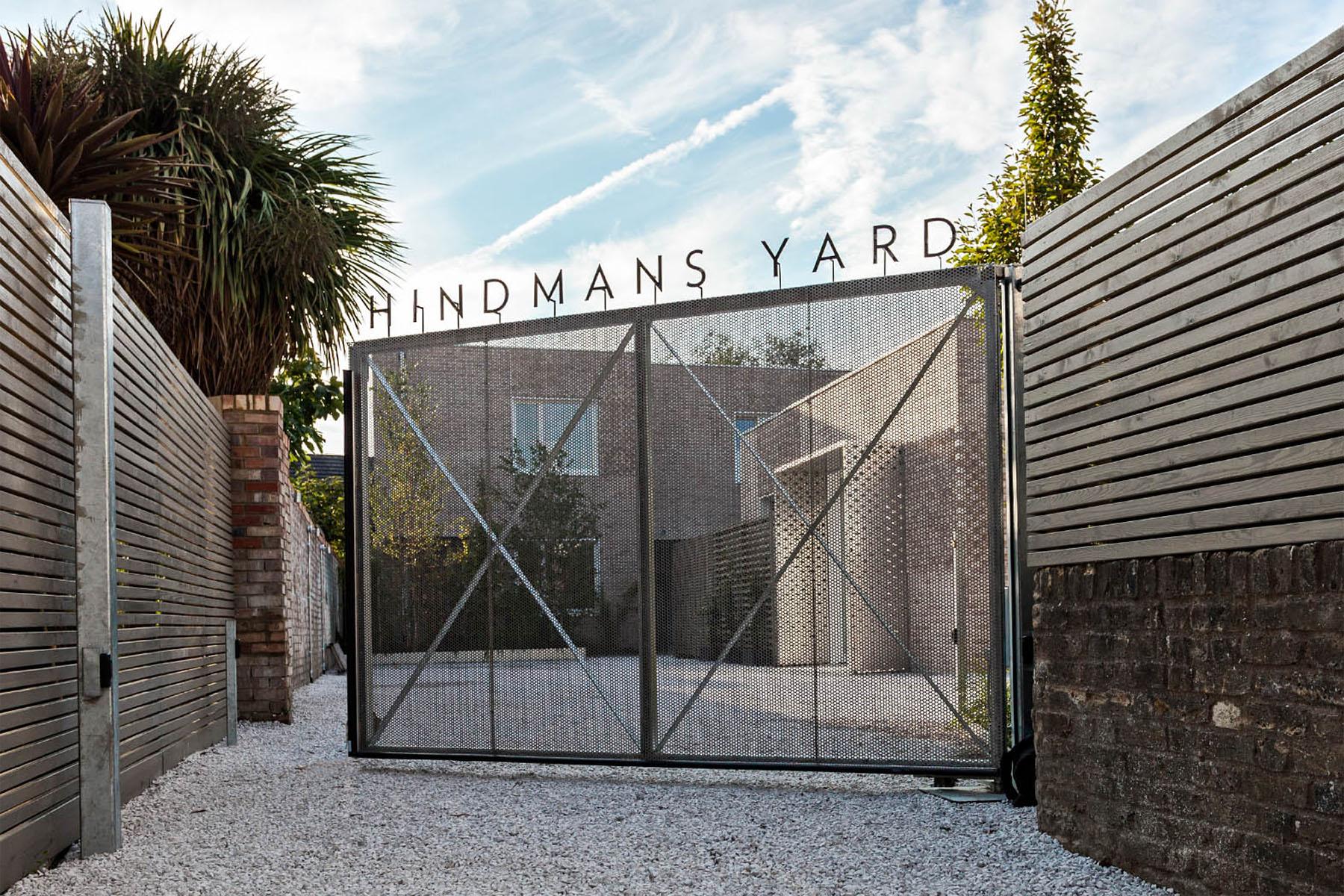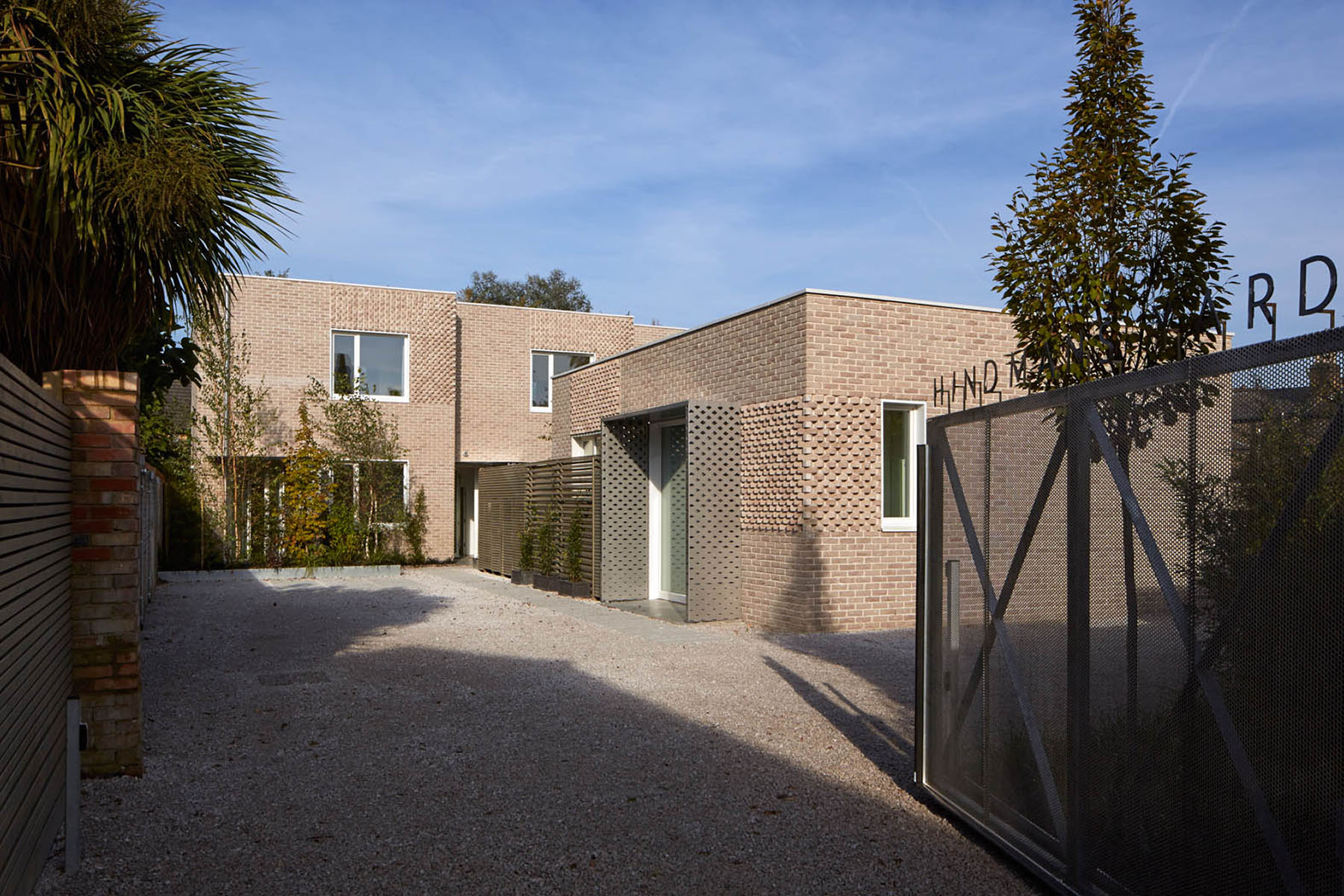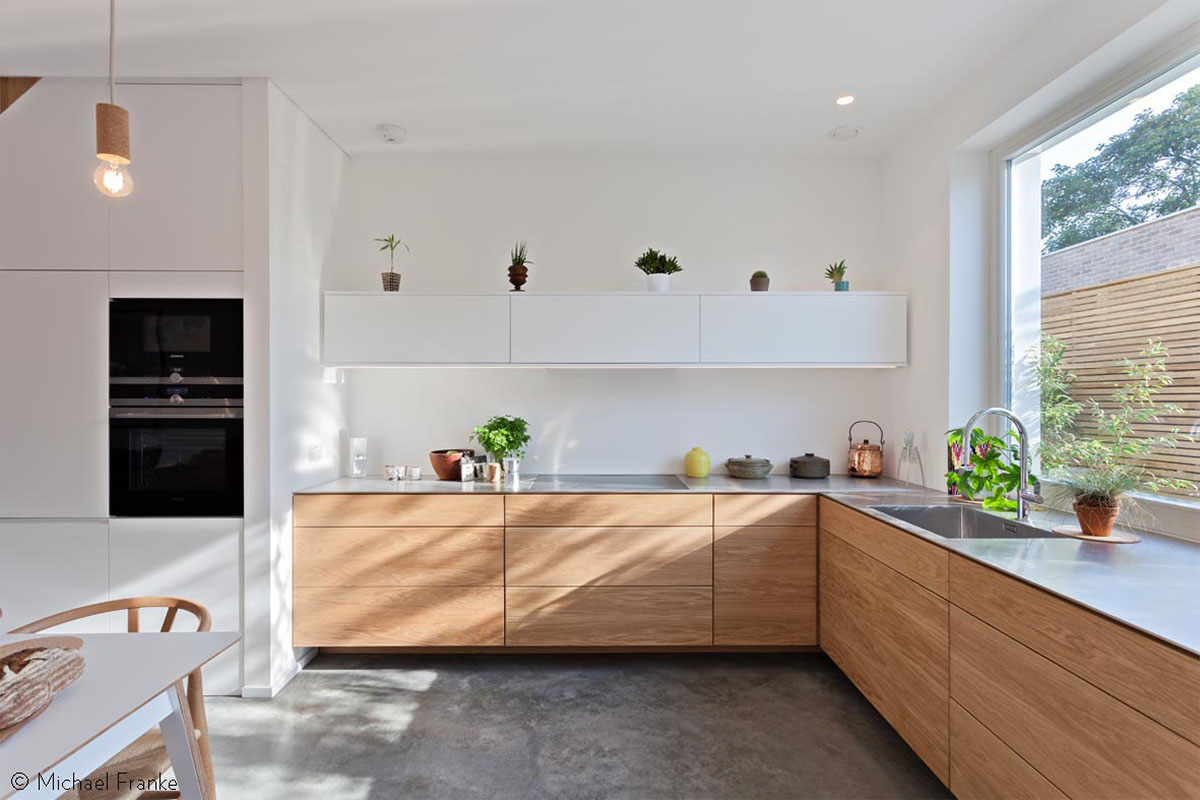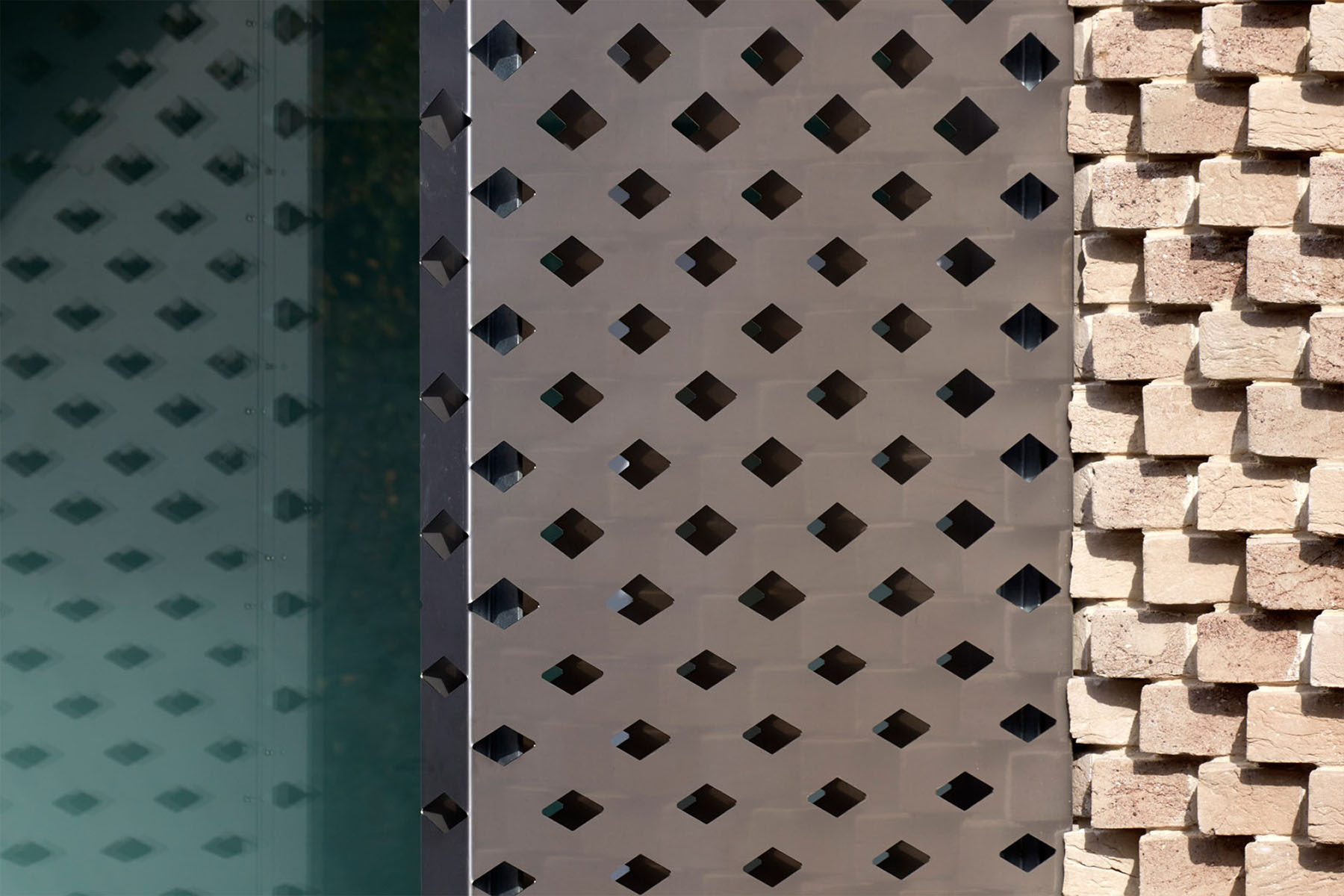
Hindmans Yard
2016The project challenge was to fit four family houses on an awkward interstitial site on a former industrial yard, hemmed in by Victorian Terraces houses, in south London. Foster Lomas acted as the developers, architects and contractors aiming to bring high quality residential homes at mid-market prices. Pre-fabricated timber frames with outstanding Level 4 of the Code for Sustainable homes were used to minimise build time and construction impact. The award winning bio-diverse roofs, triple glazing and rainwater harvesting create a fully carbon capturing scheme. Brick toothing details echo those found on the neighbouring Victorian terraces with patterned steel continuing the detailing motif. The layout forms an imaginative urban composition with a shared courtyard for the residents.


