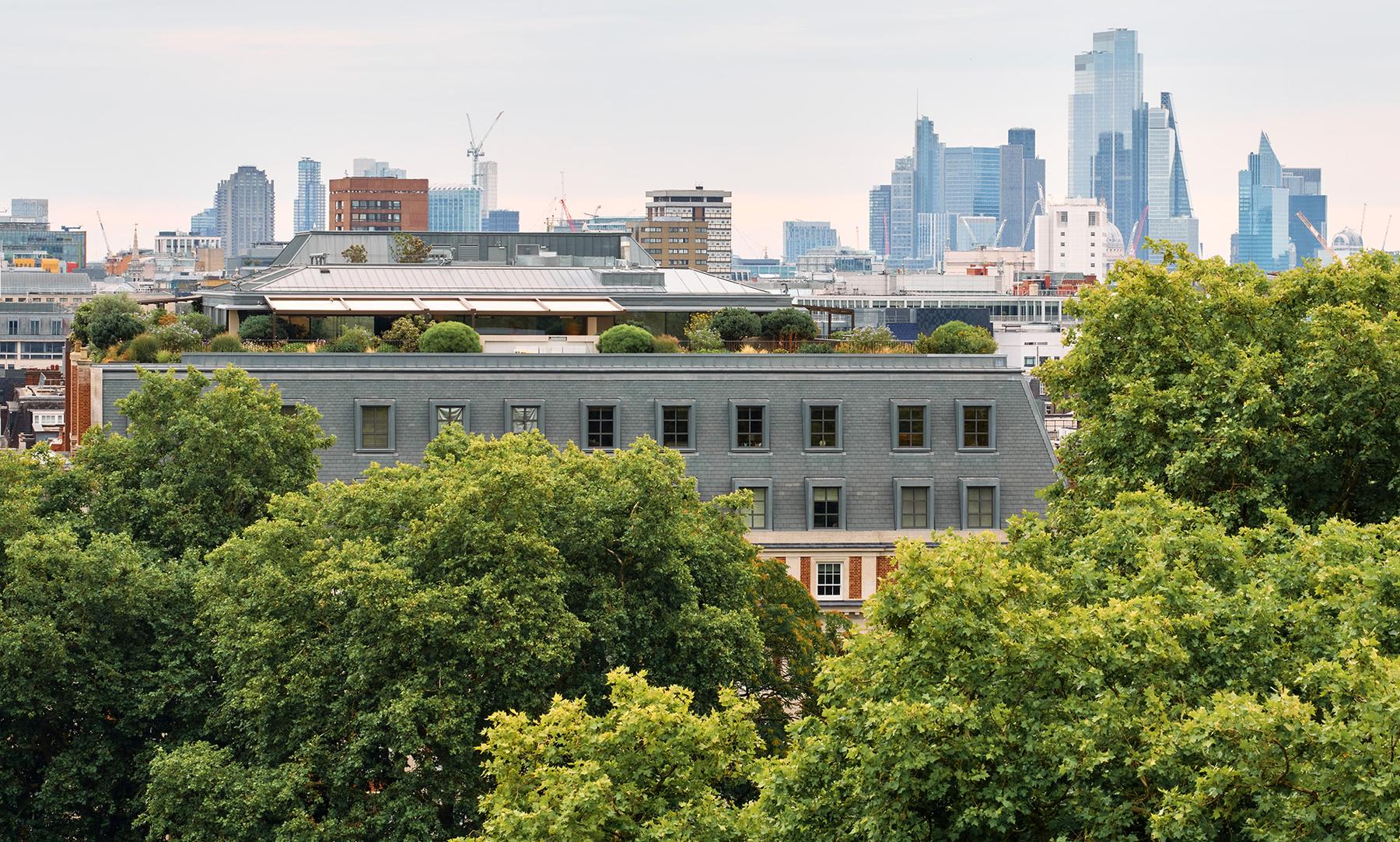
Mountain Penthouse, London
2023This 20,000 sq ft duplex penthouse, designed for a private client, was envisioned as a mountaintop retreat within the heart of Mayfair, London. The project draws inspiration from the work of Caspar David Friedrich, an artist who revolutionized European landscape painting by presenting nature as a backdrop for spiritual and emotional depth. Our design sought to mirror this approach, blending landscape and architecture to create a space where the beauty of nature is both appreciated and reflected in the interiors.
The concept of the ‘mountain’ is woven into the penthouse through the use of monumental, rough-split stone walls that evoke a sense of raw, natural grandeur. These stone elements are contrasted with rustic oak joinery, offering warmth and tactility to the space. Further emphasizing the connection between nature and built form, we incorporated cast glass floors and screens that subtly diffuse light, creating layers of transparency and depth within the penthouse.
The architecture itself expresses a balance between solidity and openness. We designed the external envelope, integrating expansive glazing that offers panoramic views of the city while framing the skyline as if it were a distant horizon. The lighting design is carefully orchestrated to enhance the materials and create a calm, contemplative atmosphere. Every element of the interior, from the bespoke furniture to the smallest detailing, follows the principle of ‘quiet luxury’—an approach that values restraint, authenticity, and timeless design over ostentation.
Foster Lomas oversaw the architecture, interior design, FF&E procurement, and installation, delivering a sophisticated, nature-inspired retreat in the heart of the city.
