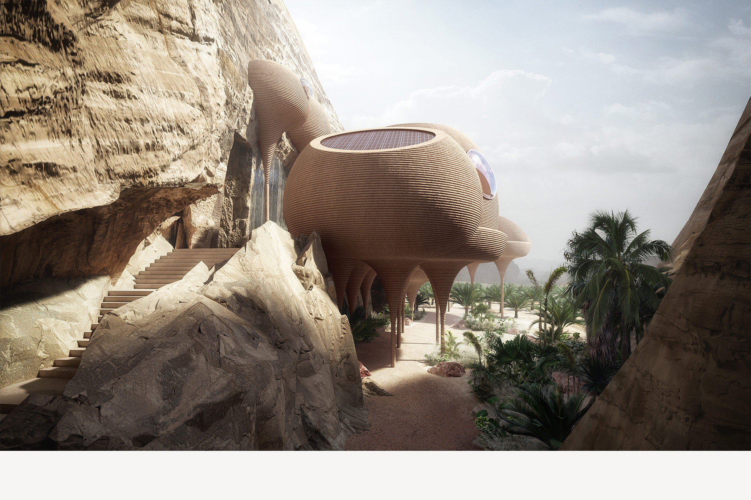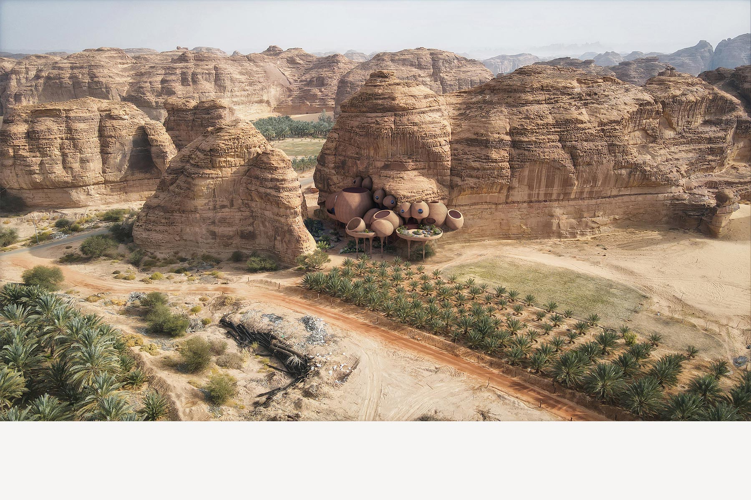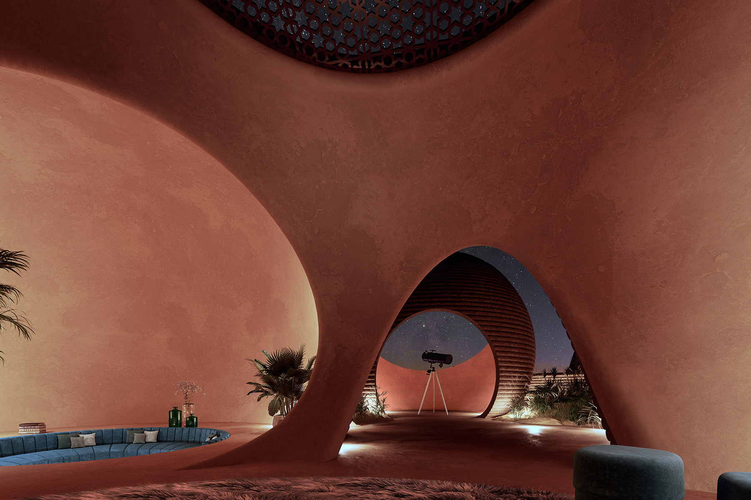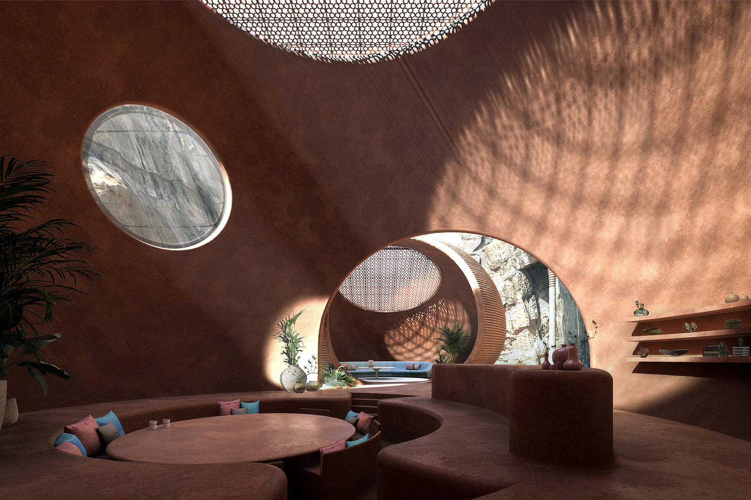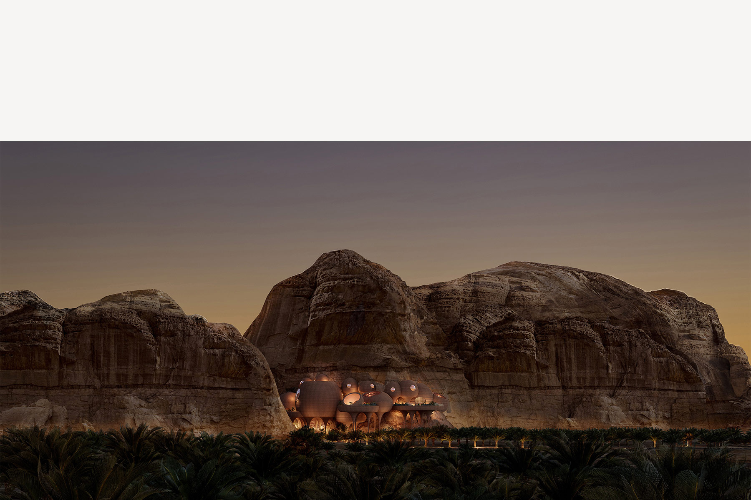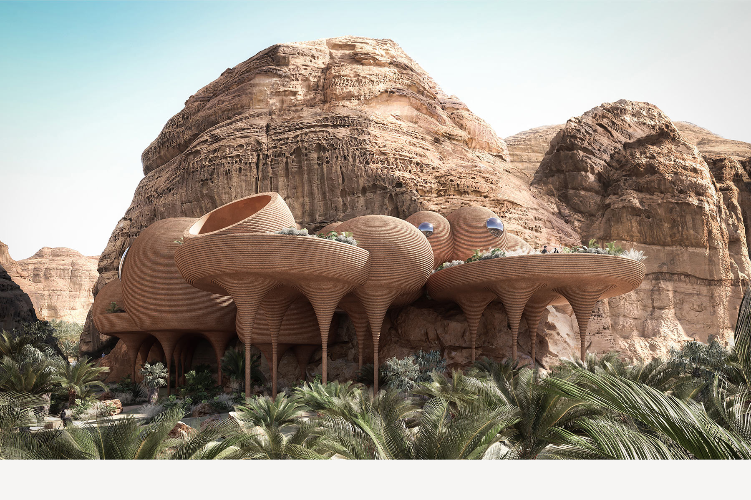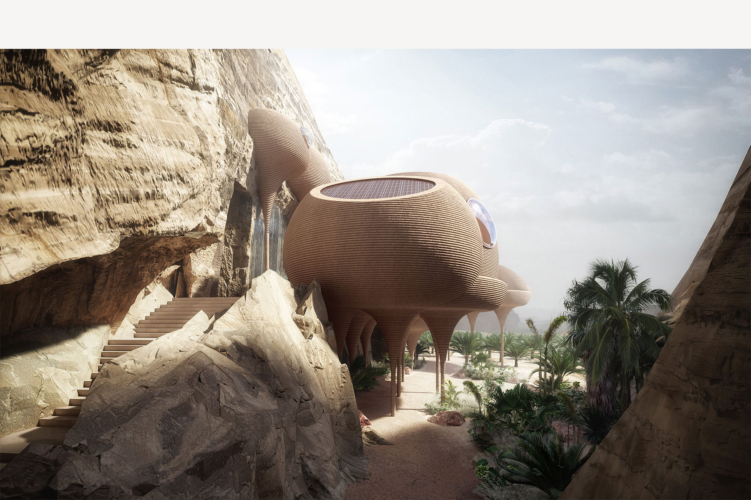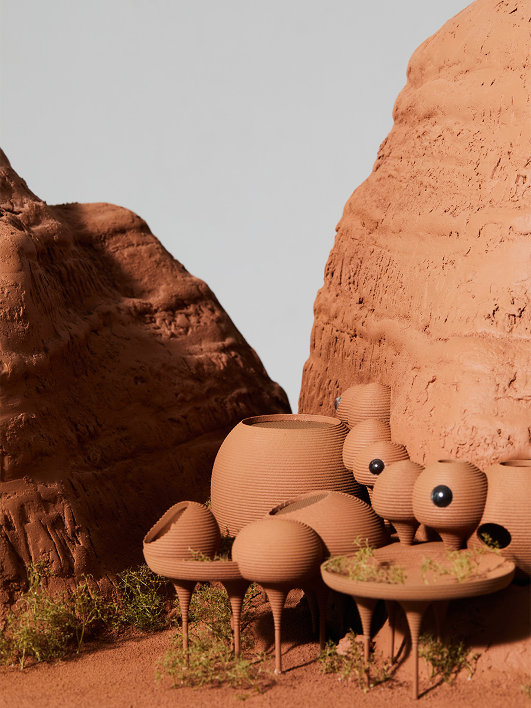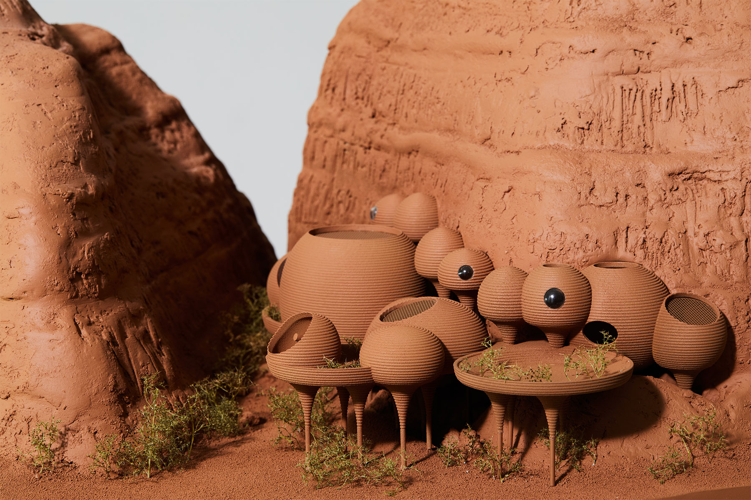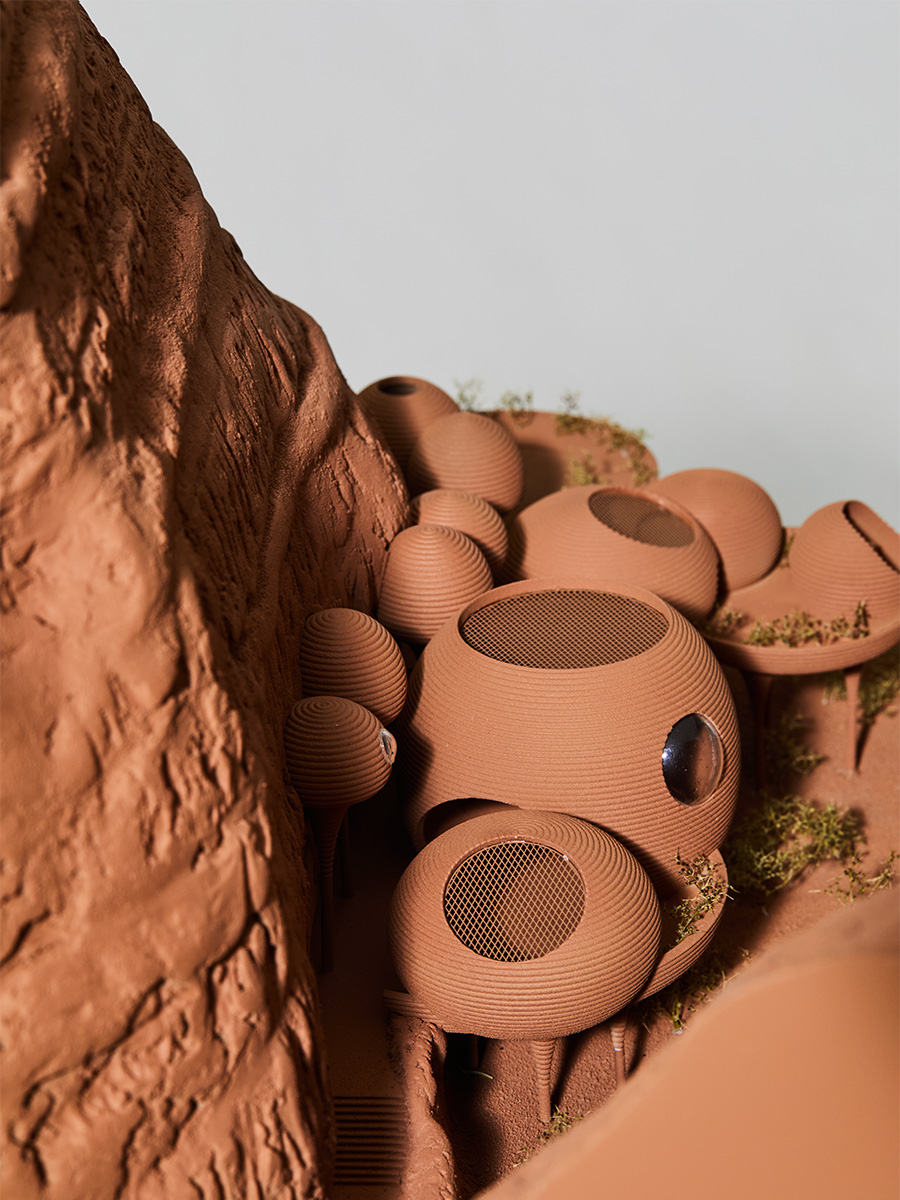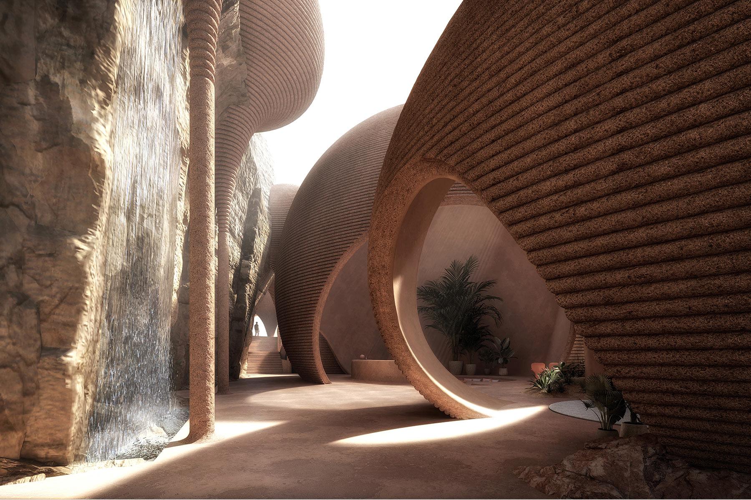
Saudi Arabia Competition — The Cluster House
2022The Cluster House was shortlisted in a Malcolm Reading Associates competition to explore opportunities for sustainable inhabitation in Saudi Arabia's Al’Ula Valley. The site is truly unique—a breathtaking rock formation which will be home to new residential and cultural buildings, including a theatre carved directly into the rockface.
The Cluster House design embraces and reflects the striking landscape of this area. The proposed dwelling responds to the ‘carved’ typology, using a restrained palette to minimise materials. Using the geology and earth as principal materials, the carved stone will be reused to create 3D printed forms. These 3D forms will be produced on site by combining local materials, recycling aggregate providing efficiency of construction which will enable carbon offset, ensuring a clear ‘materials passport’ from responsible supply chains.
The house evolves from the clustering of 3D pods either balancing on elegant columns or nestled into the cliffs creating the composition of an organic evolution. Each cluster of pods offers a different orientation and views of the stunning landscape. The private dwelling spaces are a hybrid of carved and 3D printed pods whilst a partially enclosed circulation spine runs along the rock face, providing a processional route to the upper levels. The organic domes are capped with oculi capped with the traditional ‘mashribya’ whilst also making use of passive cooling. The positioning of the structure on site responds to the air flows through the natural rock formations thus sympathetically drawing on maximising the natural environmental conditions of the warm Arabian desert.
