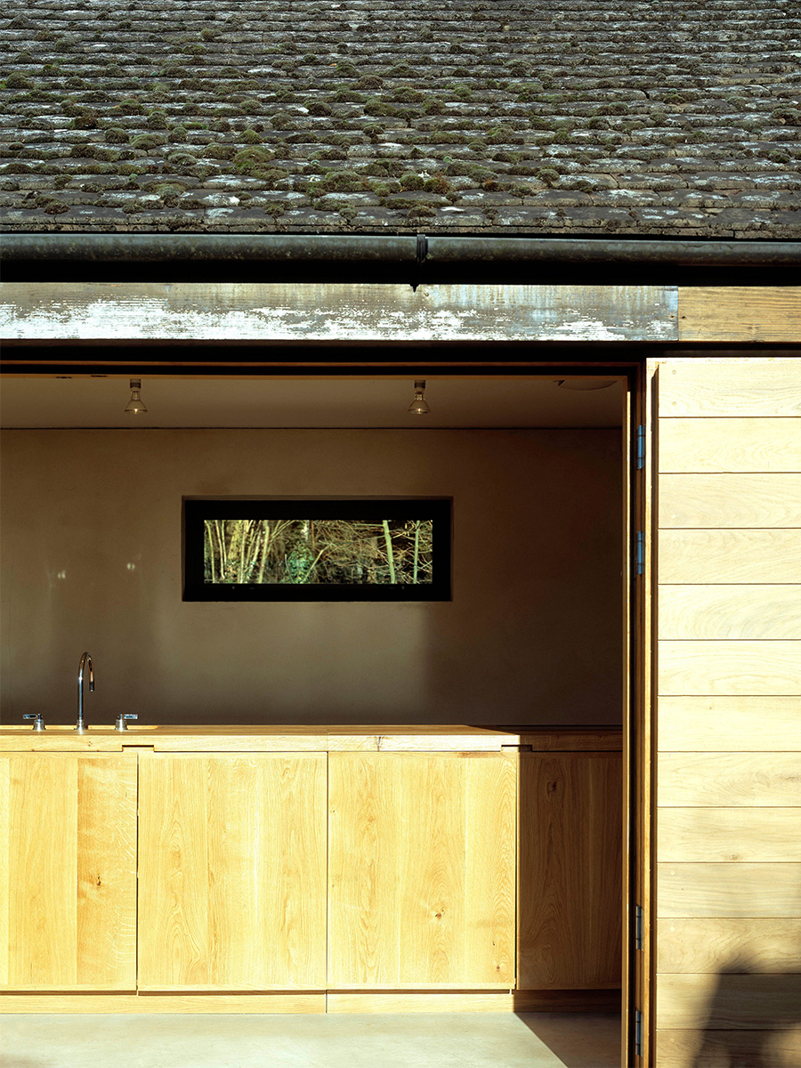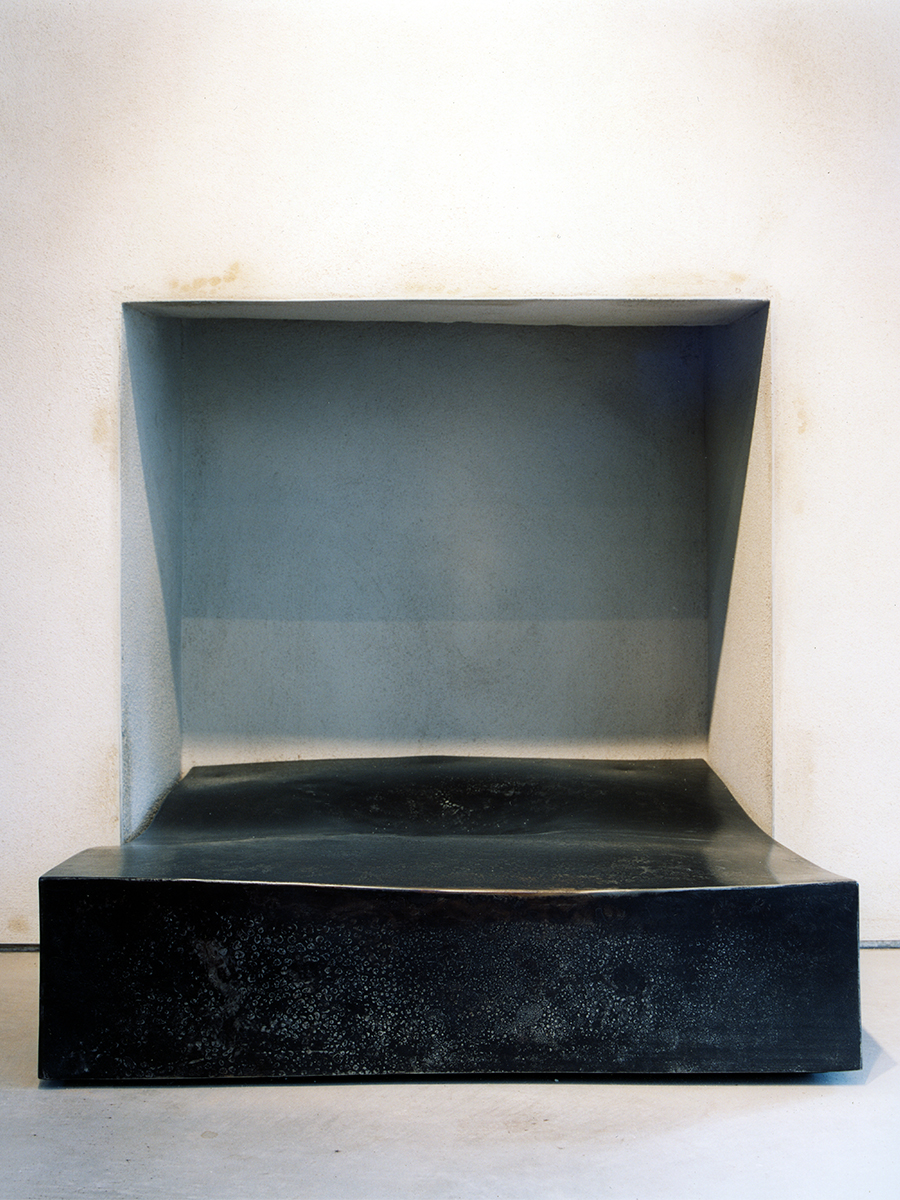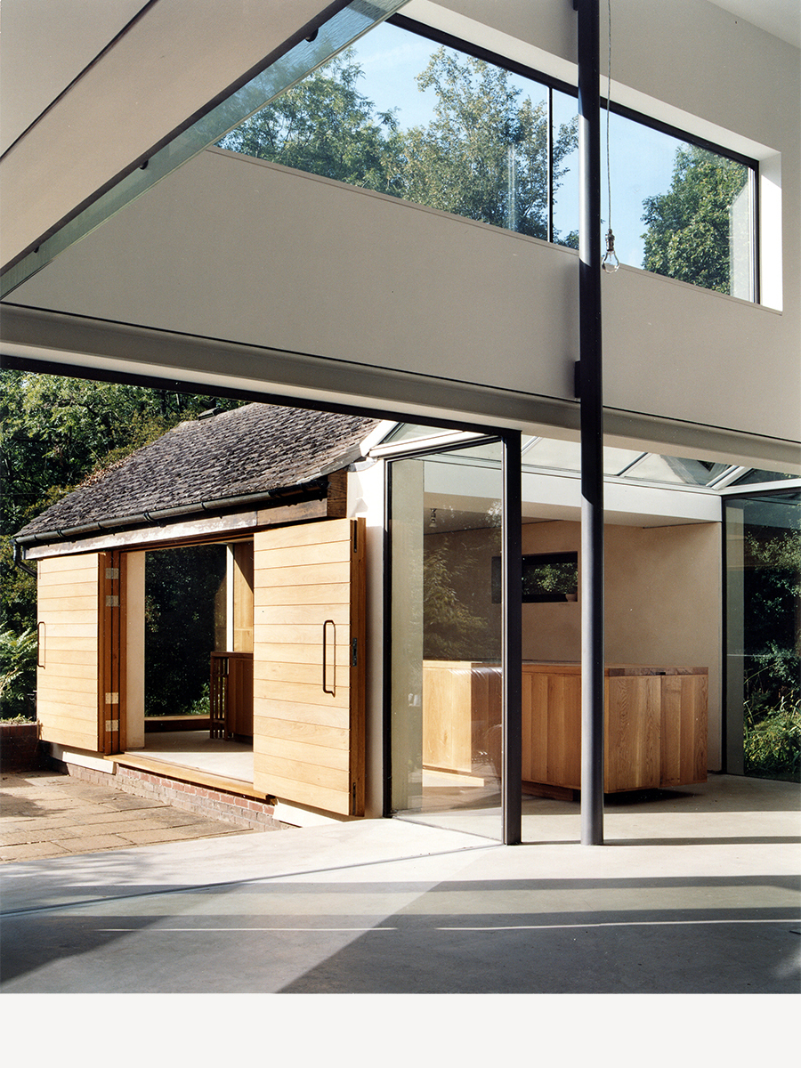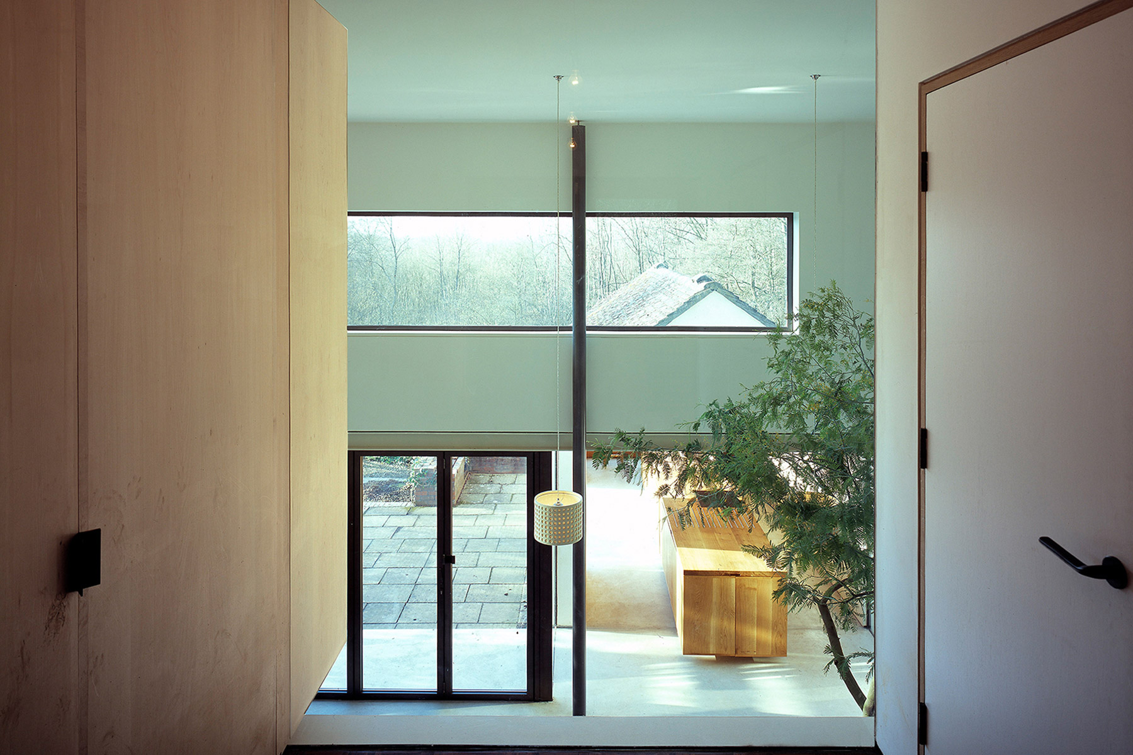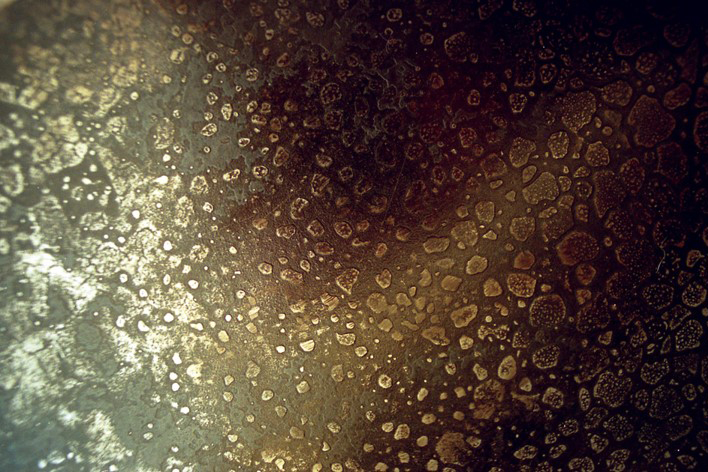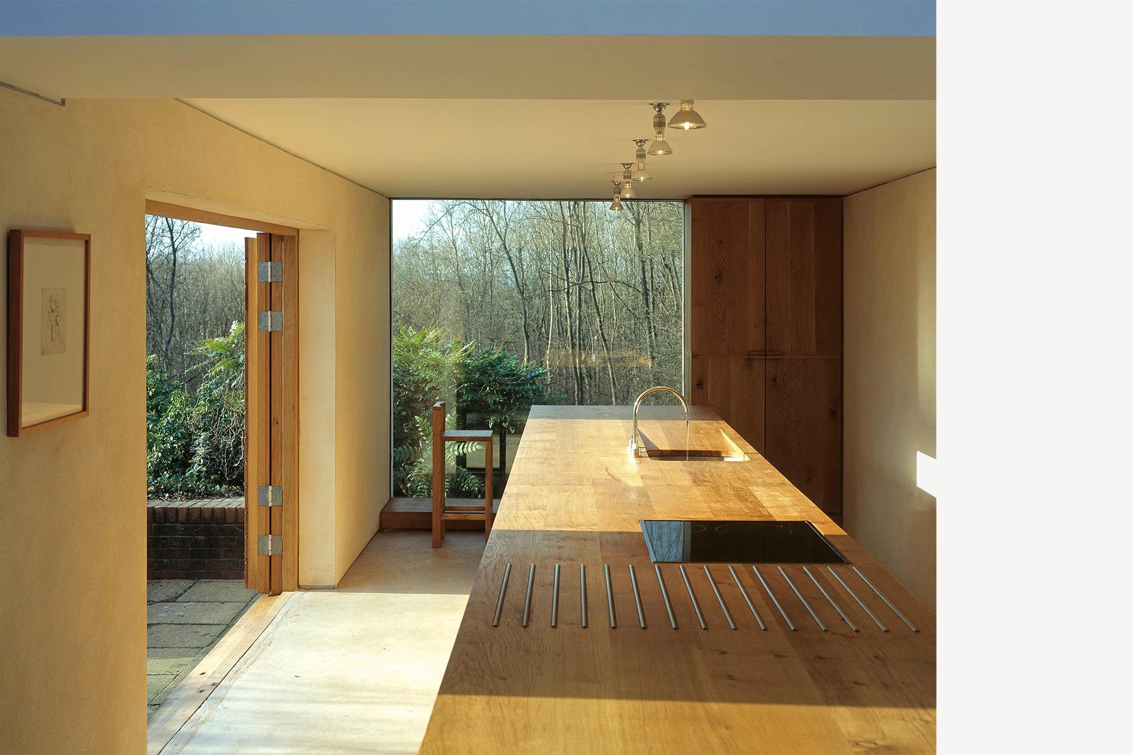
Thomas House, Kent
2023This remodel of a detached private residence in the Kent greenbelt draws inspiration from artists like Carl Andre, Donald Judd, and Michael Heizer, transforming the existing structure into a living landscape that blurs the line between inside and out. The design playfully connects the interior with its surroundings, offering moments of discovery as you move through the spaces. Sculptural elements emerge as ‘found’ objects—a striking iron fireslab created in collaboration with master blacksmith Jim Horrobin, and a solid oak monolith that forms the centerpiece of the kitchen.
The client, a Creative Director of an advertising agency, presented us with a brief of just four words: entertaining, texture, light, and unpredictable. This unpredictability comes to life through the experience of moving through the house, particularly in the entrance hall. Concealed and then revealed, the path into the heart of the home is hidden behind a one-way glass panel, adding a touch of intrigue and surprise that recalls the films of David Lynch resulting in what we described as a ‘Lynchian space’.
Rather than expanding the building’s footprint, the scheme focuses on reconfiguring the existing spaces to establish a fluid relationship with the grounds. The interior is conceived as part of the landscape, with flowing spaces that guide you naturally through the house and connect seamlessly to the garden beyond. The result is a dynamic, textured, and light-filled environment that embodies the playful spirit of the brief.
